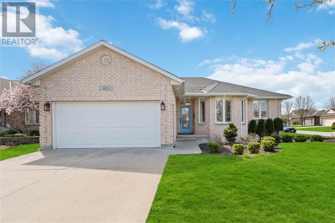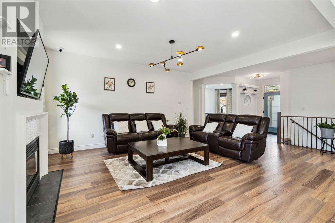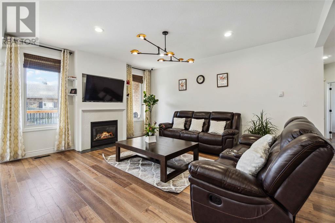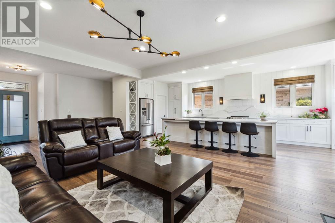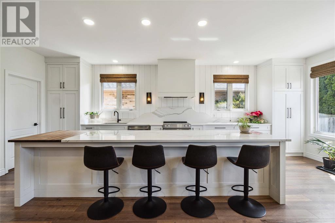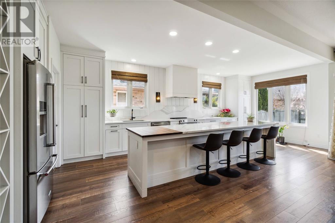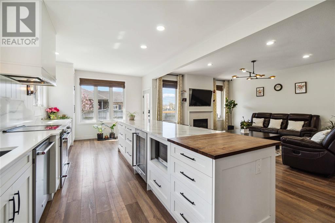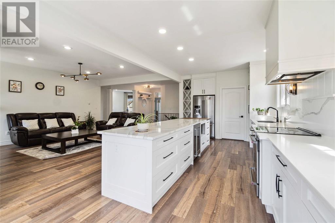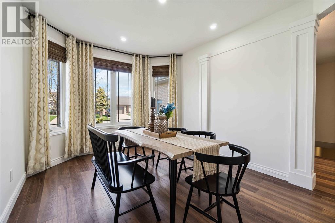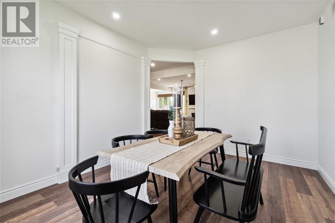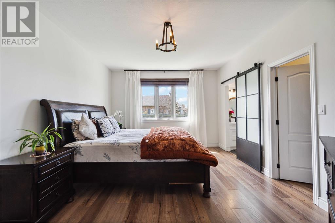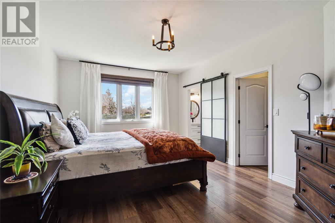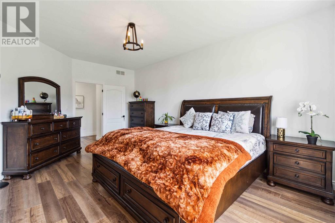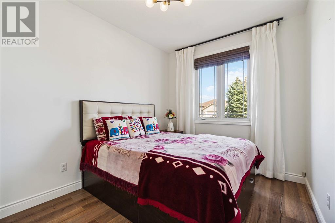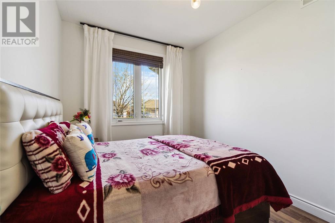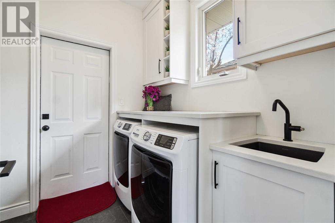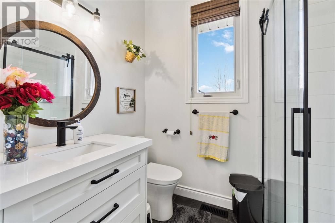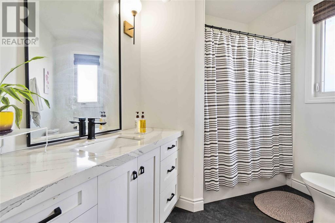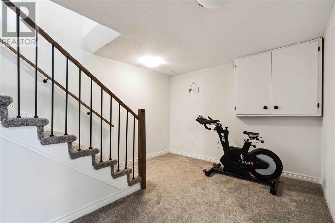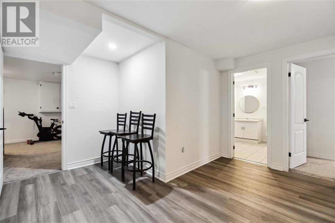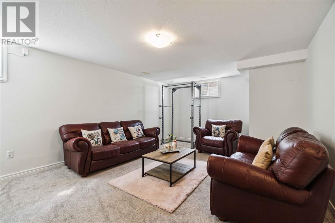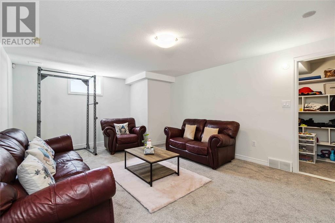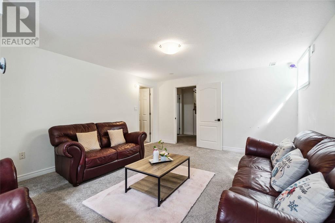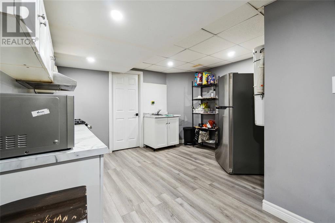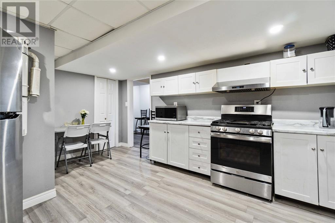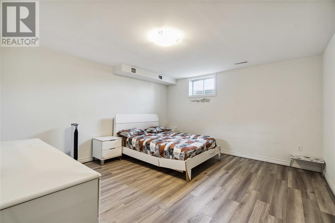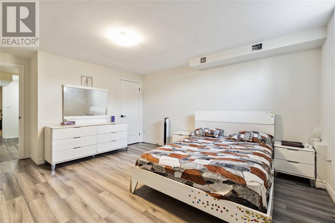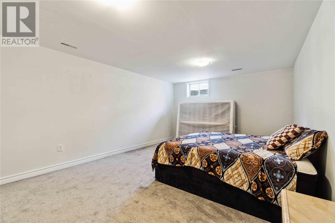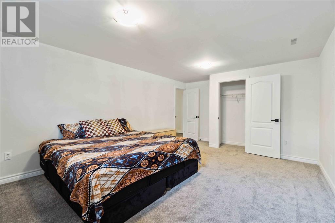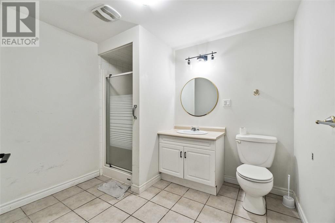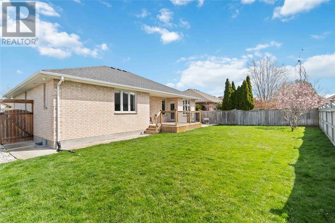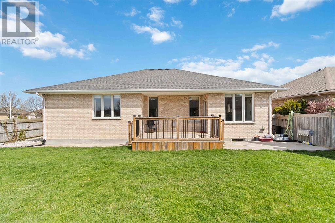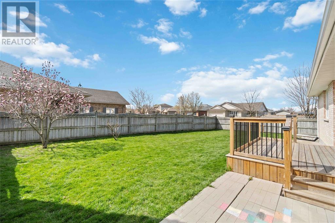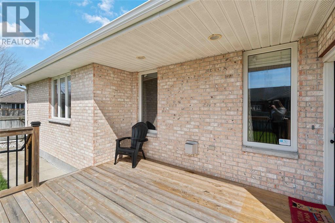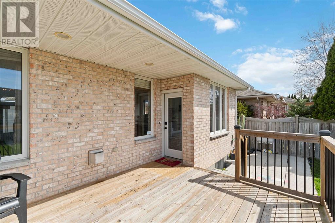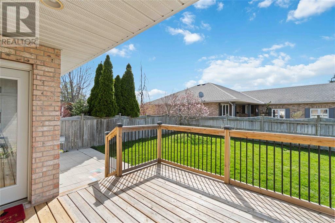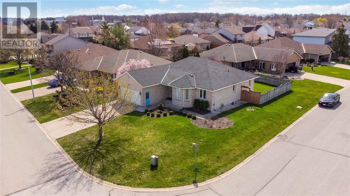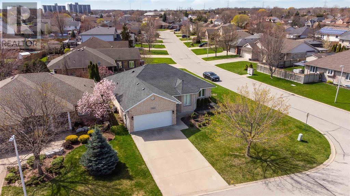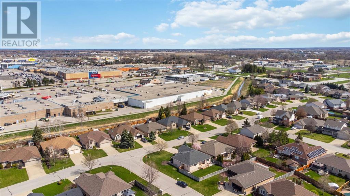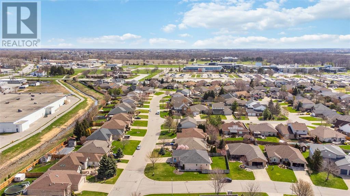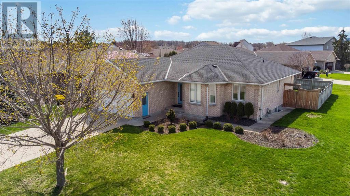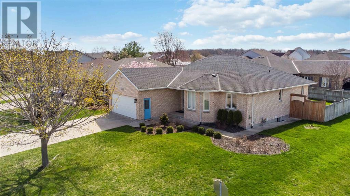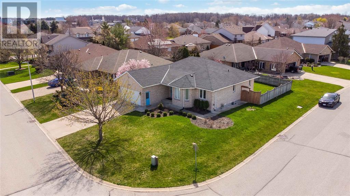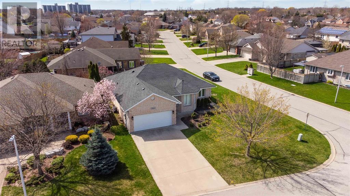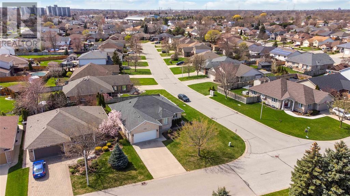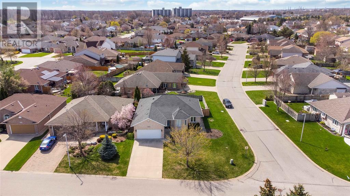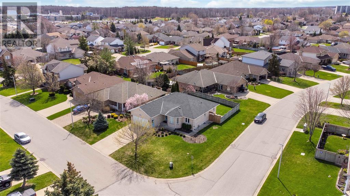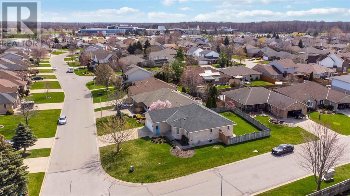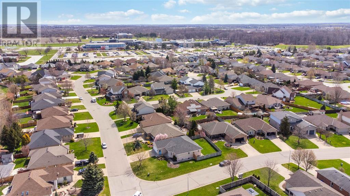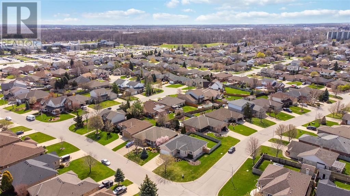611 Humber Drive Sarnia, Ontario N7S 6A9
$699,000
Welcome to 611 Humber Dr.! This beautiful bungalow is located in the sought-after neighbourhood of College Park. The location offers many amenities including a close walk to the YMCA, restaurants, & Lambton College. With 2+3 bedrooms & 3 full bathrooms, this home has everything you need. Upstairs features a stunning kitchen, with plenty of storage, making it the perfect place for a family to gather. When you head downstairs, you'll find a 2nd kitchen, 3 large rooms & a full bathroom. This basement has the potential to be a private living space for a multi-generational family. The house features beautiful wood floors & plush carpet in the basement. Here's your chance to own a beautifully updated bungalow! Hot water tank, furnace & central unit are rentals. (id:47632)
Property Details
| MLS® Number | 24008015 |
| Property Type | Single Family |
| Equipment Type | Air Conditioner, Furnace |
| Features | Double Width Or More Driveway, Finished Driveway |
| Rental Equipment Type | Air Conditioner, Furnace |
Building
| Bathroom Total | 3 |
| Bedrooms Above Ground | 2 |
| Bedrooms Below Ground | 3 |
| Bedrooms Total | 5 |
| Appliances | Dishwasher, Dryer, Microwave, Washer, Two Stoves |
| Architectural Style | Bungalow |
| Constructed Date | 2002 |
| Construction Style Attachment | Detached |
| Cooling Type | Central Air Conditioning |
| Exterior Finish | Brick |
| Flooring Type | Carpeted, Hardwood |
| Foundation Type | Concrete |
| Heating Fuel | Natural Gas |
| Heating Type | Forced Air, Furnace |
| Stories Total | 1 |
| Type | House |
Parking
| Attached Garage | |
| Garage |
Land
| Acreage | No |
| Fence Type | Fence |
| Size Irregular | 62.92x108.46/108.07 |
| Size Total Text | 62.92x108.46/108.07 |
| Zoning Description | R1 |
Rooms
| Level | Type | Length | Width | Dimensions |
|---|---|---|---|---|
| Basement | 3pc Bathroom | Measurements not available | ||
| Basement | Kitchen | 15.3 x 12.6 | ||
| Basement | Bedroom | 12.6 x 17.6 | ||
| Basement | Bedroom | 14.4 x 13.3 | ||
| Basement | Bedroom | 18.11 x 13.7 | ||
| Main Level | Laundry Room | 7 x 6 | ||
| Main Level | 4pc Bathroom | Measurements not available | ||
| Main Level | Bedroom | 9 x 12.1 | ||
| Main Level | 3pc Ensuite Bath | Measurements not available | ||
| Main Level | Primary Bedroom | 18.4 x 12.5 | ||
| Main Level | Kitchen | 23.8 x 10 | ||
| Main Level | Dining Room | 15 x 11 | ||
| Main Level | Family Room | 17 x 14 |
https://www.realtor.ca/real-estate/26765496/611-humber-drive-sarnia
Interested?
Contact us for more information

Elizabeth Barnard
Sales Person

1319 Exmouth St
Sarnia, Ontario N7S 3Y1
(519) 542-9999
(877) 542-9992
(519) 542-6663
www.remax-sarnia-on.com

Katrina Barnard
Sales Person

1319 Exmouth St
Sarnia, Ontario N7S 3Y1
(519) 542-9999
(877) 542-9992
(519) 542-6663
www.remax-sarnia-on.com

