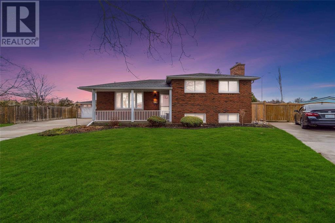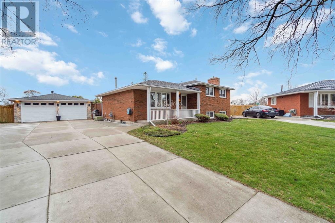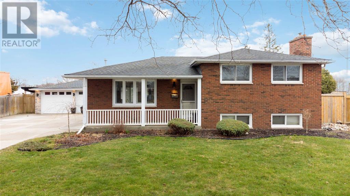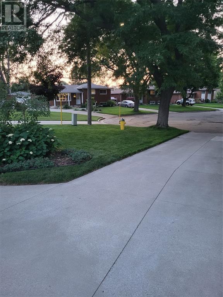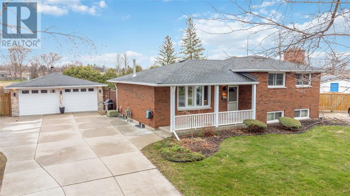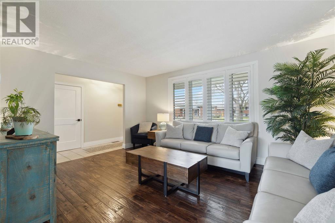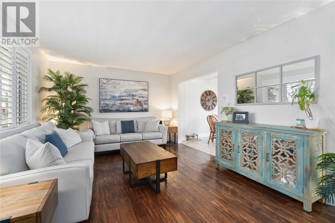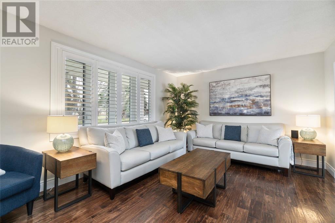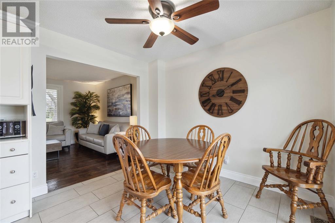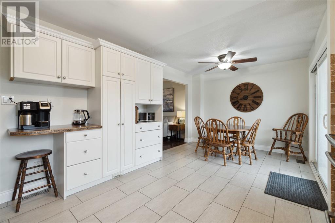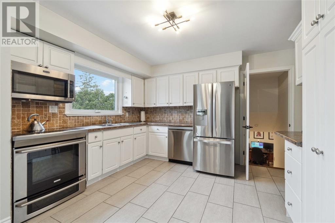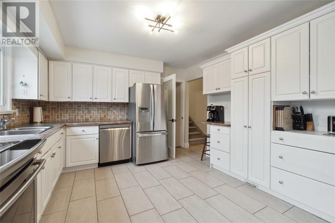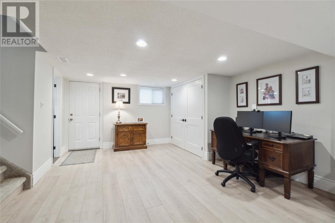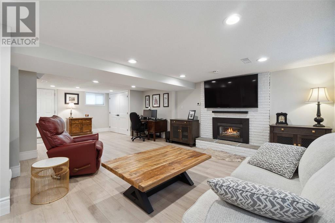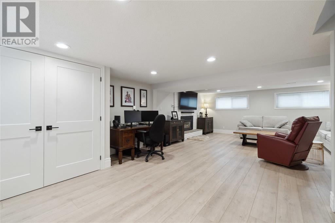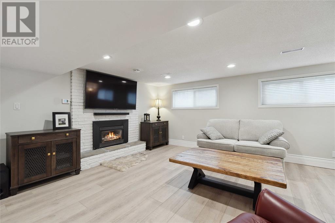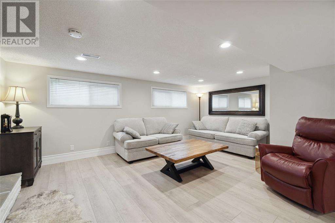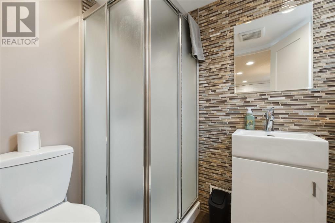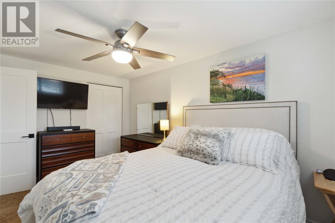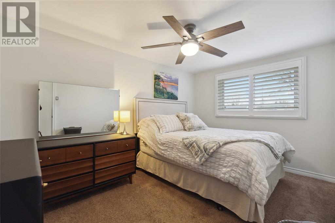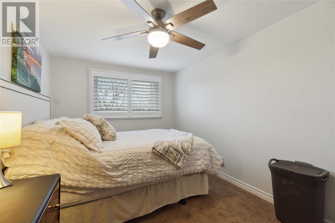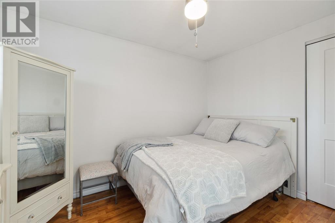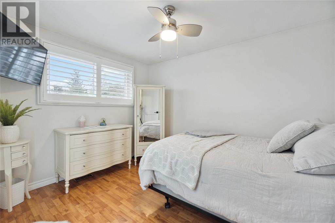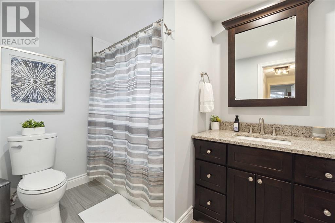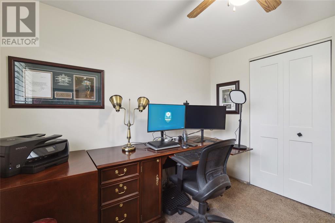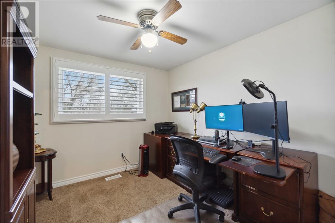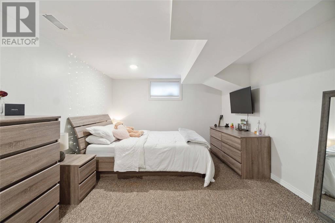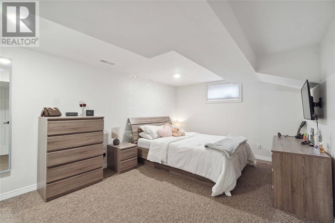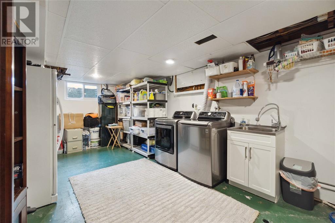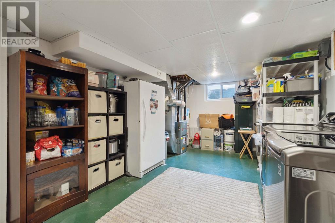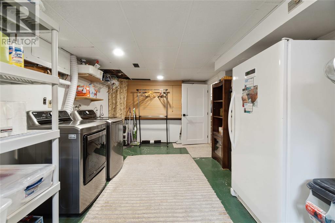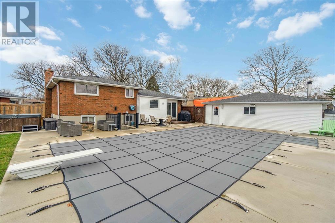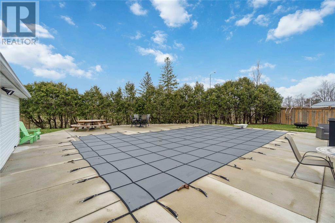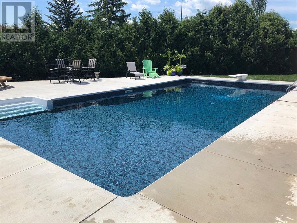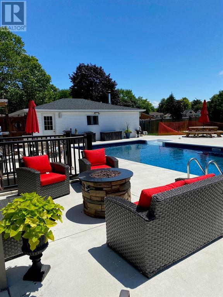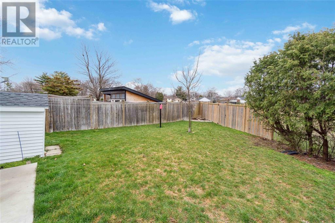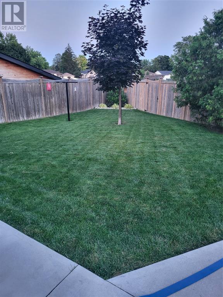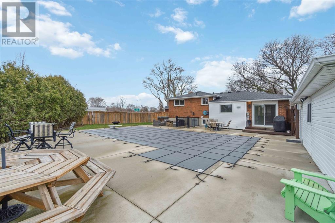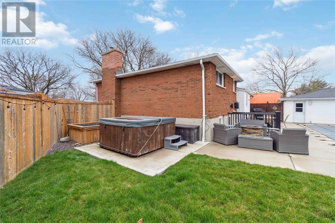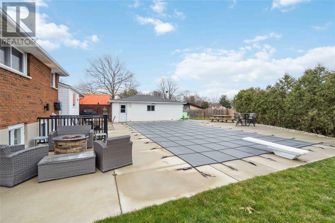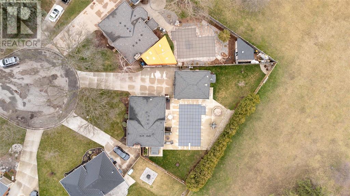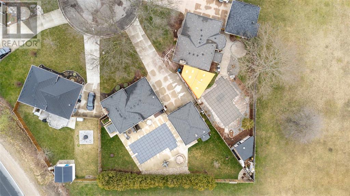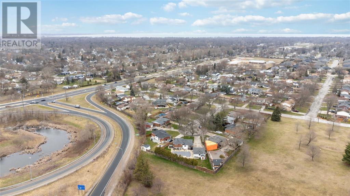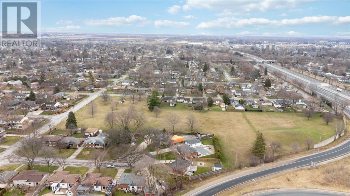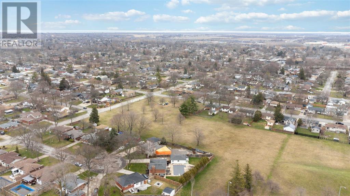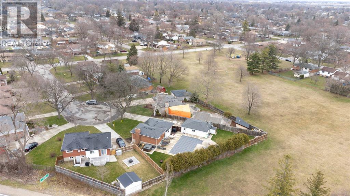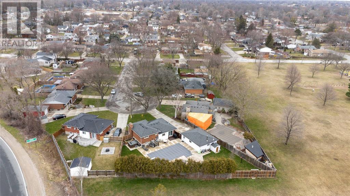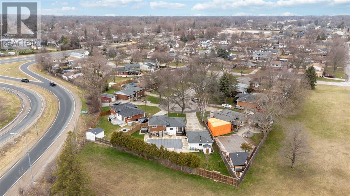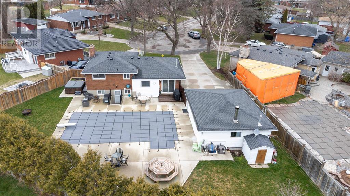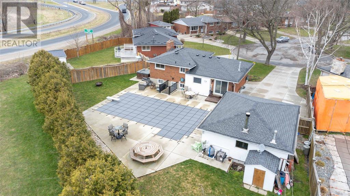906 Harrogate Drive Sarnia, Ontario N7S 3B4
$649,900
MOVE-IN READY FAMILY HOME ON QUIET CUL-DE-SAC! THIS SPACIOUS 4 LEVEL SPLIT BOASTS 3 BEDROOMS, 2 BATROOMS OPEN KITCHEN WITH EAT-IN DINING AREA & LOADS OF NATURAL LIGHT! LOWER LEVEL HAS 3 PC BATHROOM A& HUGE FAMILY ROOM WITH GAS FIREPLACE, & RECENT CORETEC LVP FLOORING '22 THROUGHOUT. GRADE ENTRANCE TO BACK YARD TOO! BASEMENT HAS 4TH BEDROOM & PLENTY OF STORAGE SPACE. ALL SITUATED ON A LARGE, PRIVATE, PIE-SHAPED LOT WITH DETACHED, HEATED DOUBLE CAR GARAGE & BACK YARD OASIS FEATURING AN 18X36 INGROUND HEATED POOL WITH PLENTY OF ROOM TO LOUNGE & ENTERTAIN ON THE RECENTLY-POURED CONCRETE POOL DECK! SOME UPDATES INCLUDE: ROOF SHINGLES '16, ELECTRICAL PANEL '19, GARAGE DOOR '16, POOL (LINER, SUPPLY LINES, HAYWARD 250,000 BTU HEATER, COPING, STAIRS '19), FENCE '20, SLIDING DOOR '22, ALL INTERIOR DOORS WITH CASING & WEISER HARDWARE '23, KITCHEN & BASEMENT WINDOWS '23, & MUCH MORE! HOT WATER TANK IS A RENTAL. (id:47632)
Property Details
| MLS® Number | 24007271 |
| Property Type | Single Family |
| Features | Cul-de-sac, Double Width Or More Driveway, Concrete Driveway |
| Pool Features | Pool Equipment |
| Pool Type | Inground Pool |
Building
| Bathroom Total | 2 |
| Bedrooms Above Ground | 3 |
| Bedrooms Below Ground | 1 |
| Bedrooms Total | 4 |
| Appliances | Hot Tub, Dishwasher, Microwave Range Hood Combo |
| Architectural Style | 4 Level |
| Constructed Date | 1971 |
| Construction Style Attachment | Detached |
| Construction Style Split Level | Sidesplit |
| Cooling Type | Central Air Conditioning |
| Exterior Finish | Aluminum/vinyl, Brick |
| Fireplace Fuel | Gas |
| Fireplace Present | Yes |
| Fireplace Type | Direct Vent |
| Flooring Type | Carpeted, Ceramic/porcelain, Hardwood |
| Foundation Type | Block |
| Heating Fuel | Natural Gas |
| Heating Type | Forced Air, Furnace |
Parking
| Detached Garage | |
| Garage | |
| Heated Garage |
Land
| Acreage | No |
| Fence Type | Fence |
| Landscape Features | Landscaped |
| Size Irregular | 48.3x160.89/109.69 |
| Size Total Text | 48.3x160.89/109.69 |
| Zoning Description | Res |
Rooms
| Level | Type | Length | Width | Dimensions |
|---|---|---|---|---|
| Second Level | 4pc Bathroom | Measurements not available | ||
| Second Level | Bedroom | 9 x 10 | ||
| Second Level | Bedroom | 9 x 11 | ||
| Second Level | Primary Bedroom | 13.2 x 9 | ||
| Basement | Storage | 10 x 18 | ||
| Basement | Bedroom | 11 x 16 | ||
| Lower Level | 3pc Bathroom | Measurements not available | ||
| Lower Level | Family Room/fireplace | 17.6 x 25 | ||
| Main Level | Eating Area | 8 x 12 | ||
| Main Level | Kitchen | 12 x 11 | ||
| Main Level | Living Room | 12 x 15 | ||
| Main Level | Foyer | 4 x 12 |
https://www.realtor.ca/real-estate/26720583/906-harrogate-drive-sarnia
Interested?
Contact us for more information

Tyler Dillon
Salesperson
(519) 542-6663
www.tylerdillon.ca

1319 Exmouth St
Sarnia, Ontario N7S 3Y1
(519) 542-9999
(877) 542-9992
(519) 542-6663
www.remax-sarnia-on.com

