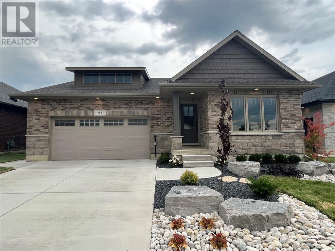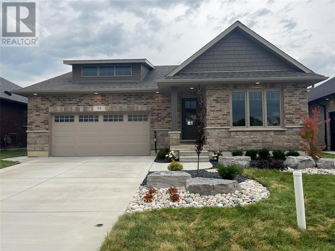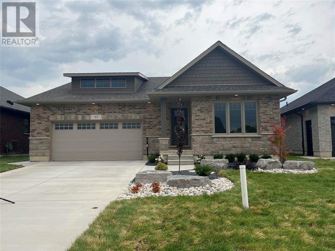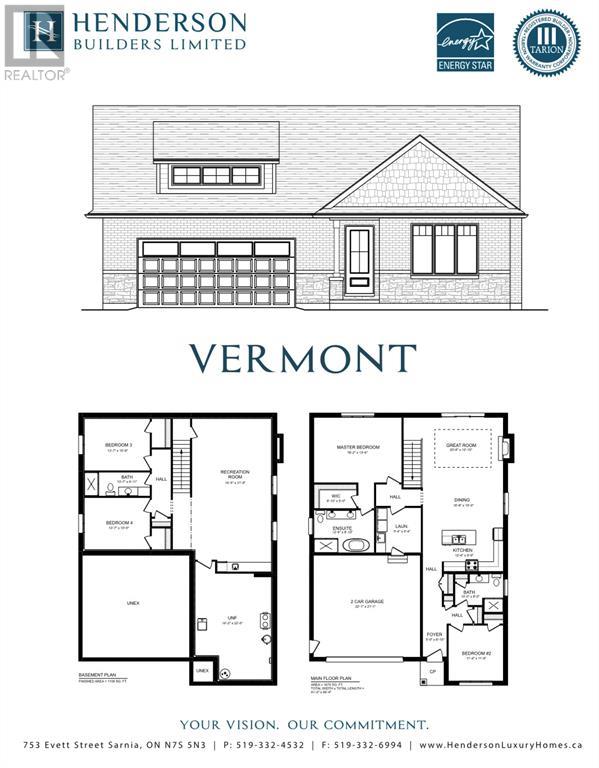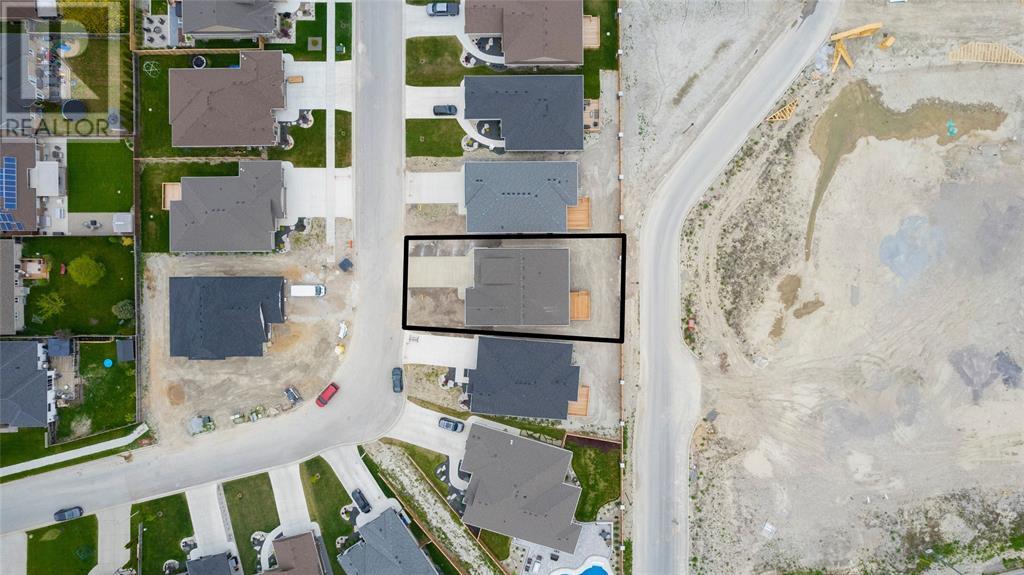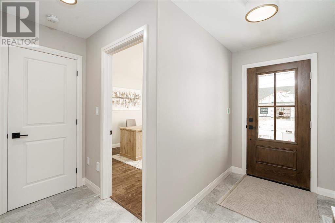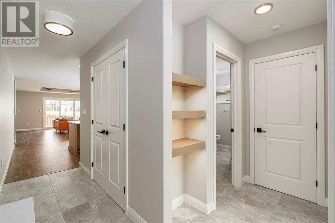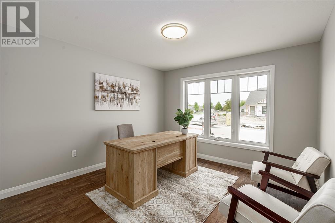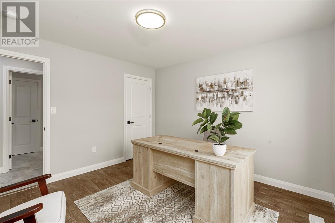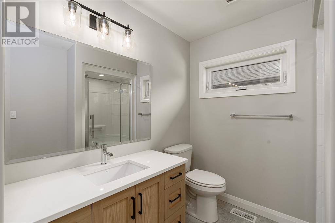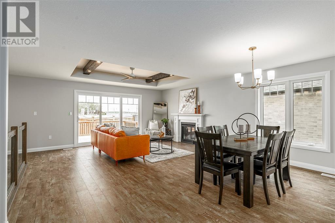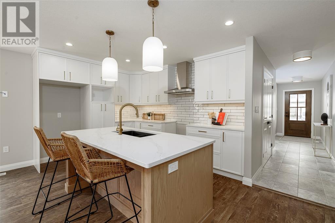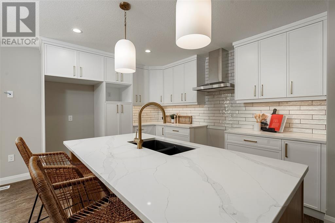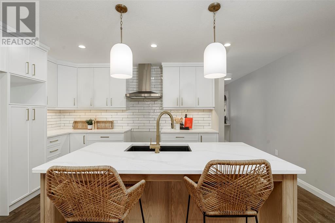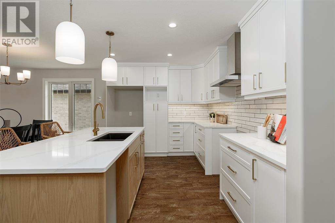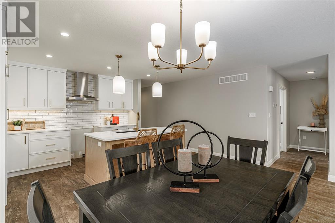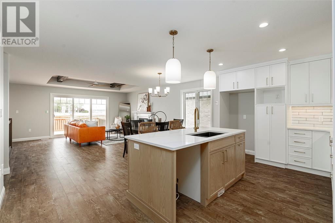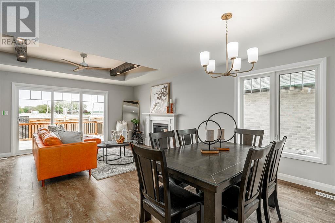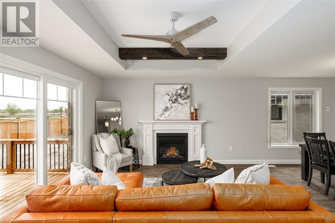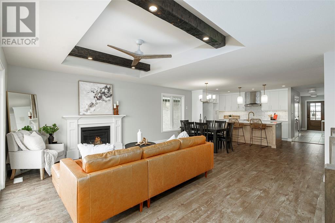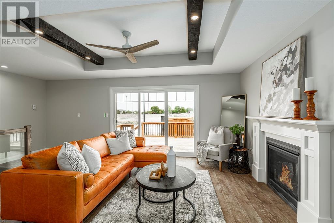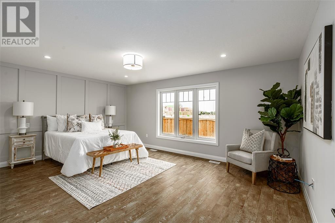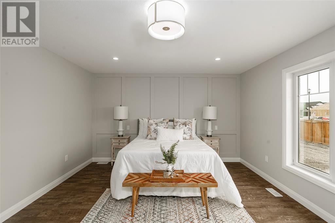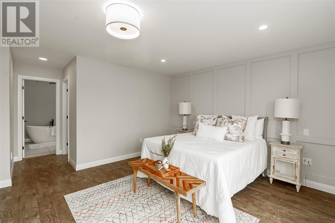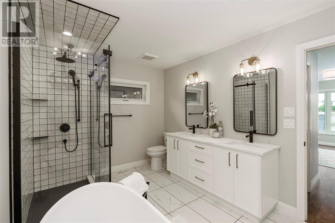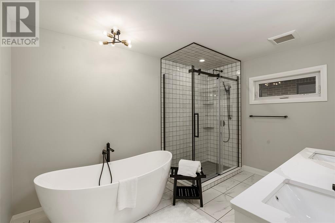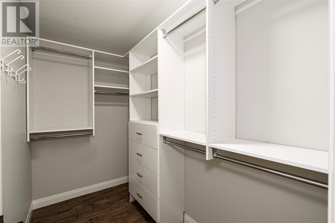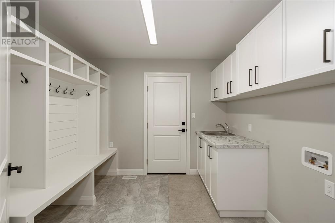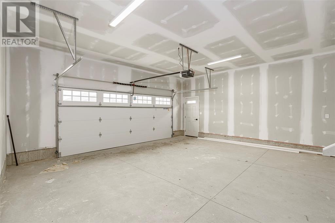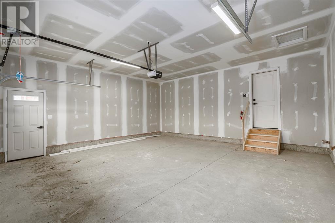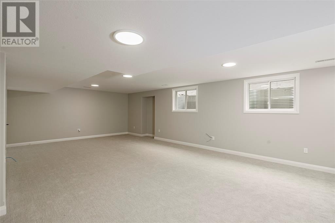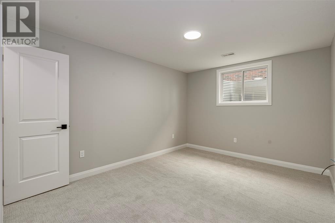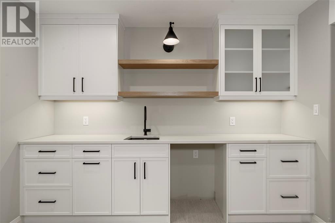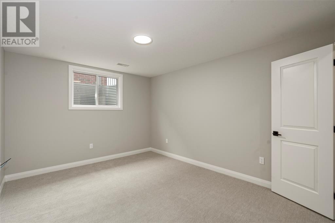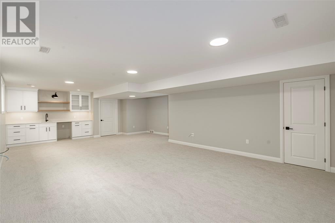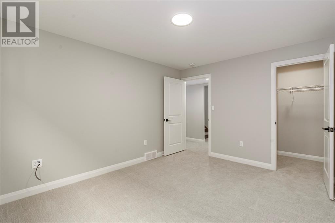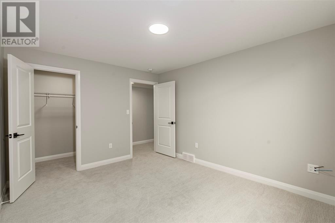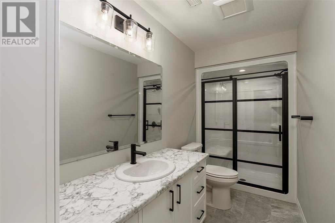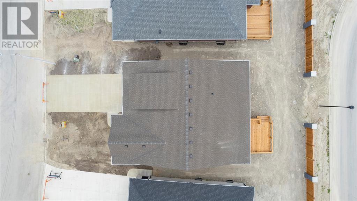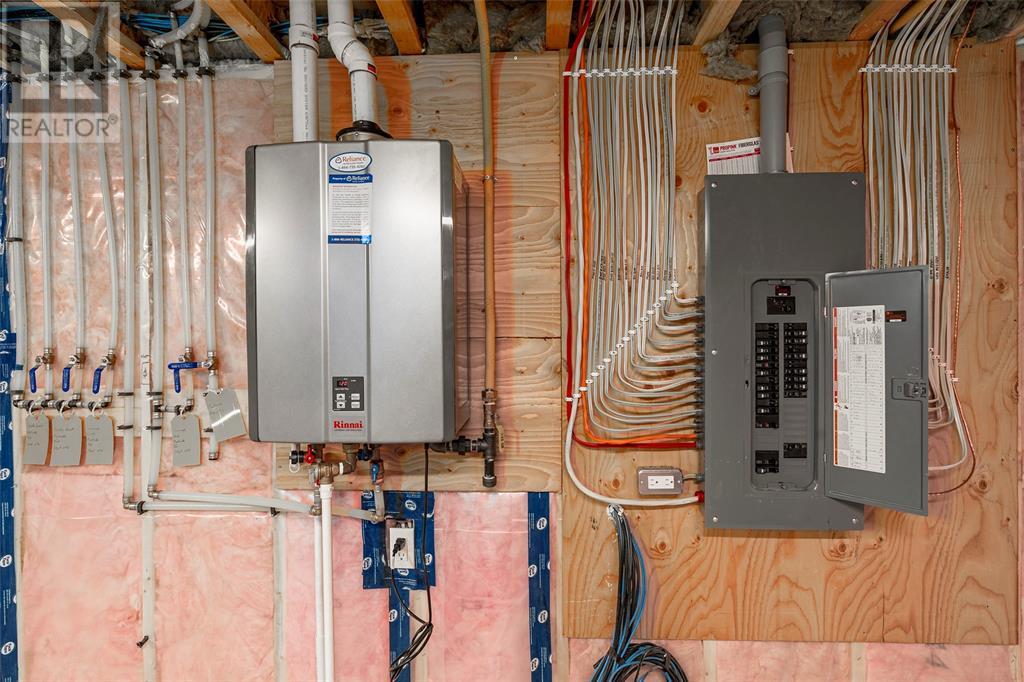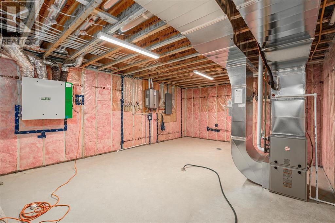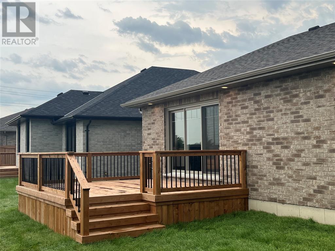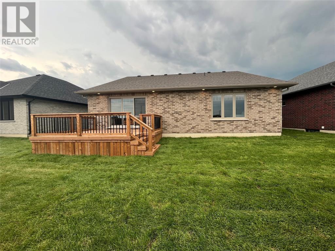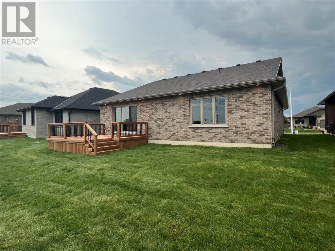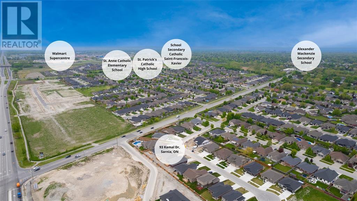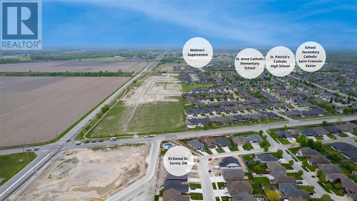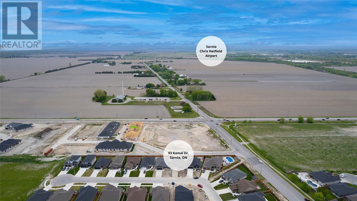93 Kamal Drive Sarnia, Ontario N7S 0A5
$785,000
HENDERSON BUILDERS 'VERMONT' MODEL IS READY FOR FIRST OWNERS ON KAMAL DR. IN SARNIA! NEW FLOOR PLAN FOR THIS SUBDIVISION & THE LAST NEW HOME AVAILABLE! YOU'LL LOVE THE STYLISH FINISHES & EXTRAS THAT THIS 2+2 BEDROOM, 3 BATHROOM HOME HAS TO OFFER. ALL OF THE HIGH END QUALITY FINISHES & FIXTURES THAT ARE STANDARD FOR A HENDERSON LUXURY HOME PLUS MANY STYLISH UPGRADES & EXTRAS! YOU'LL LOVE THE OPEN CONCEPT LAYOUT WITH LOTS OF NATURAL LIGHT COMING IN FROM THE EASTERN EXPOSURE PATIO DOORS TO THE BACK SUN DECK. SPACIOUS MASTER BEDROOM FEATURING 8X5 WALK-IN CLOSET & A BEAUTIFUL, CUSTOM, CERAMIC TILE SHOWER WITH GLASS DOOR, PLUS FREE-STANDING TUB. PLENTY OF ROOM FOR ENTERTAINING GUESTS IN THE FINISHED LOWER LEVEL WITH 2 BEDROOMS, 3 PC BATHROOM & AMPLE-SIZED ROOM WITH CUSTOM BUILT-INS/WET BAR AREA. THIS HOME HAS IT ALL: PRIME LOCATION, ENERGY EFFICIENCY, MODERN STYLE & ATTENTION TO DETAIL! PRICE INCLUDES HST WITH ANY REBATE BACK TO THE BUILDER. PROPERTY TAX & ASSESSMENT NOT SET. (id:47632)
Property Details
| MLS® Number | 24006847 |
| Property Type | Single Family |
| Equipment Type | Other |
| Features | Cul-de-sac, Double Width Or More Driveway, Concrete Driveway |
| Rental Equipment Type | Other |
Building
| Bathroom Total | 3 |
| Bedrooms Above Ground | 2 |
| Bedrooms Below Ground | 2 |
| Bedrooms Total | 4 |
| Architectural Style | Bungalow |
| Cooling Type | Central Air Conditioning |
| Exterior Finish | Aluminum/vinyl, Brick, Stone |
| Flooring Type | Carpeted, Ceramic/porcelain, Laminate |
| Foundation Type | Concrete |
| Heating Fuel | Natural Gas |
| Heating Type | Forced Air, Furnace |
| Stories Total | 1 |
| Size Interior | 1679 |
| Total Finished Area | 1679 Sqft |
| Type | House |
Parking
| Garage |
Land
| Acreage | No |
| Landscape Features | Landscaped |
| Size Irregular | 39x57.4 X 111/112 |
| Size Total Text | 39x57.4 X 111/112 |
| Zoning Description | Res |
Rooms
| Level | Type | Length | Width | Dimensions |
|---|---|---|---|---|
| Basement | 3pc Bathroom | Measurements not available | ||
| Basement | Utility Room | 16.2 x 22 | ||
| Basement | Bedroom | 13.7 x 10.9 | ||
| Basement | Bedroom | 13.7 x 10.9 | ||
| Basement | Recreation Room | 16.5 x 31.9 | ||
| Main Level | 5pc Ensuite Bath | Measurements not available | ||
| Main Level | 3pc Bathroom | Measurements not available | ||
| Main Level | Laundry Room | 9.4 x 9.4 | ||
| Main Level | Bedroom | 11.4 x 11.6 | ||
| Main Level | Primary Bedroom | 18.2 x 13.6 | ||
| Main Level | Kitchen | 12.4 x 9.10 | ||
| Main Level | Dining Room | 16.8 x 10 | ||
| Main Level | Great Room | 20.8 x 12.10 | ||
| Main Level | Foyer | 5 x 6.10 |
https://www.realtor.ca/real-estate/26697346/93-kamal-drive-sarnia
Interested?
Contact us for more information
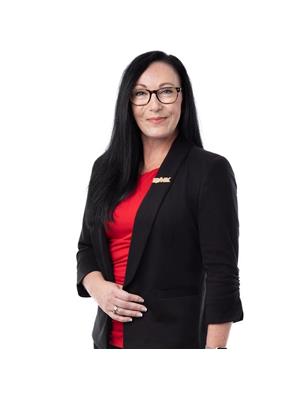
Jane Baker, Abr, Sres
Sales Person
(519) 542-6663
(877) 542-9992
sarniahomesforsale.com/

1319 Exmouth St
Sarnia, Ontario N7S 3Y1
(519) 542-9999
(877) 542-9992
(519) 542-6663
www.remax-sarnia-on.com

Jeremy Guerette
Broker
www.youronlineagents.com/jeremyguerette/

1319 Exmouth St
Sarnia, Ontario N7S 3Y1
(519) 542-9999
(877) 542-9992
(519) 542-6663
www.remax-sarnia-on.com

