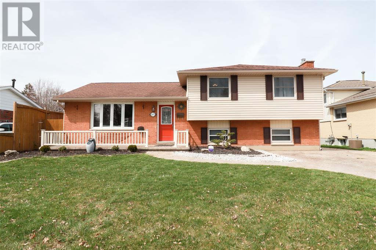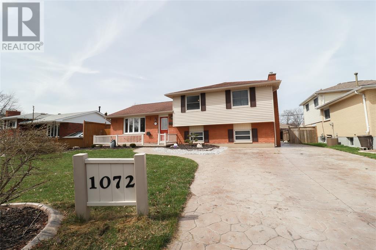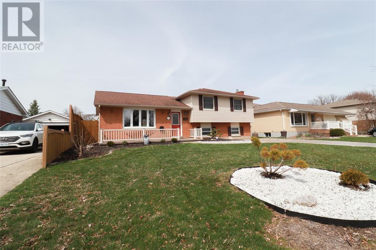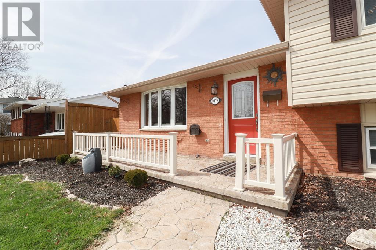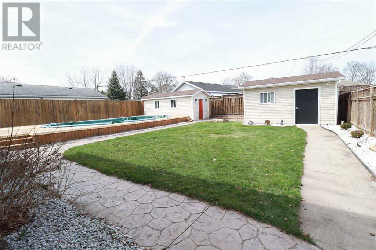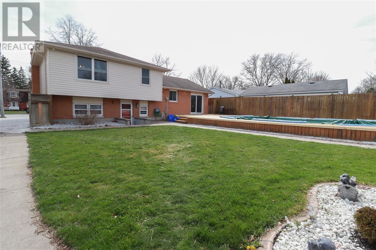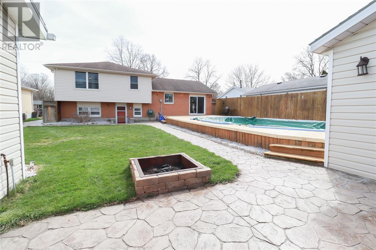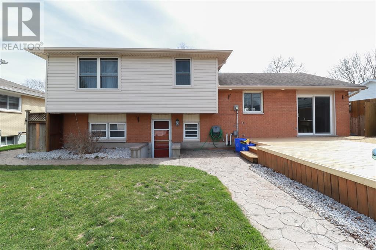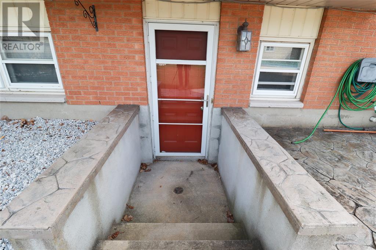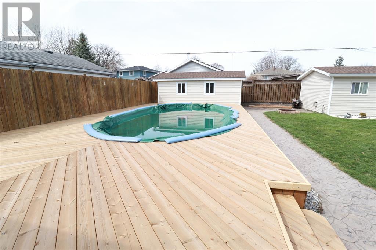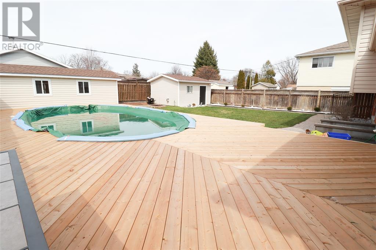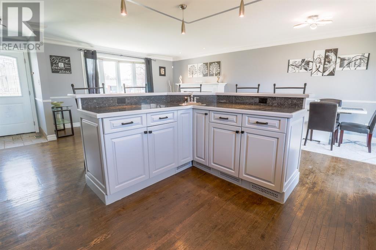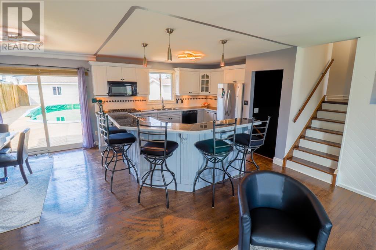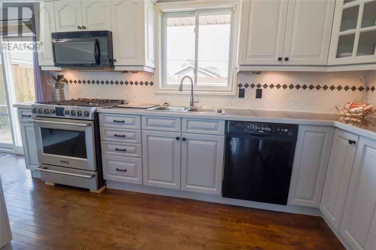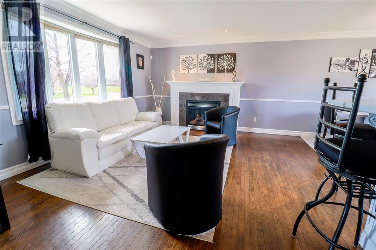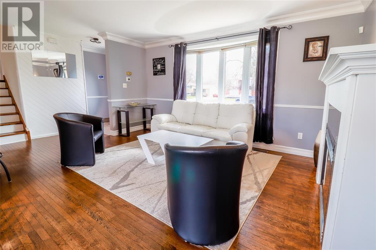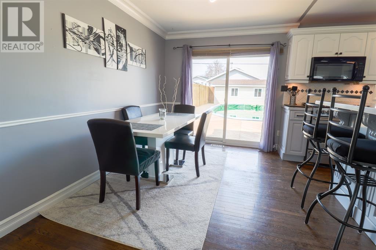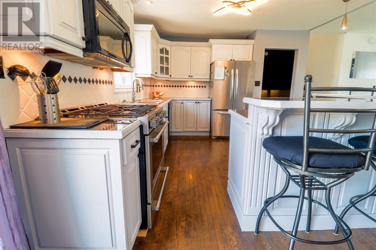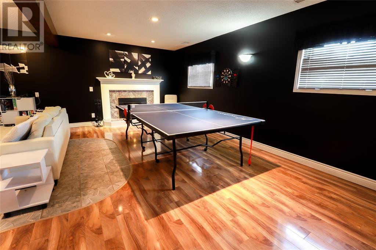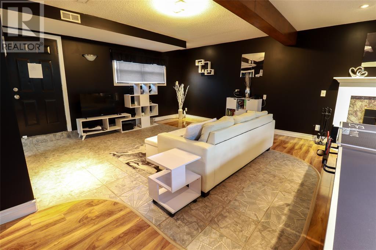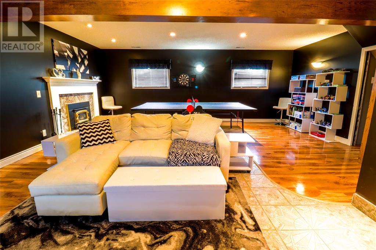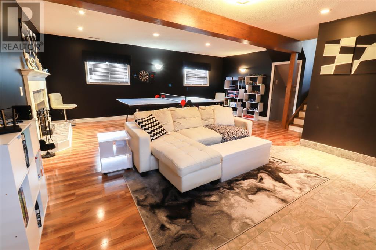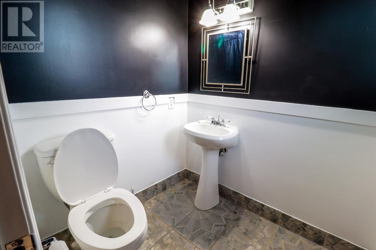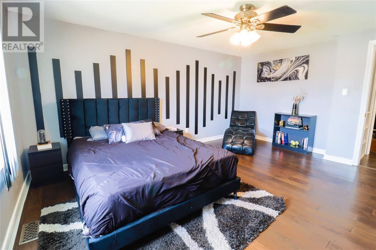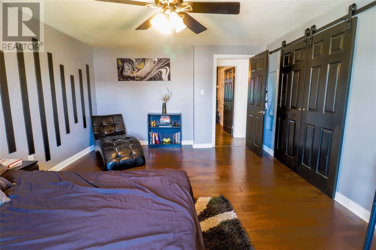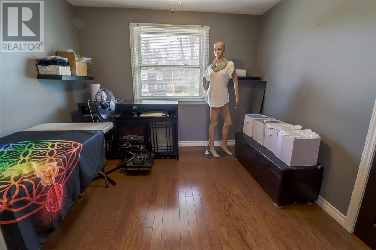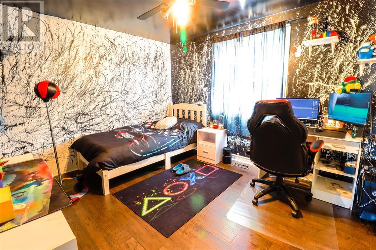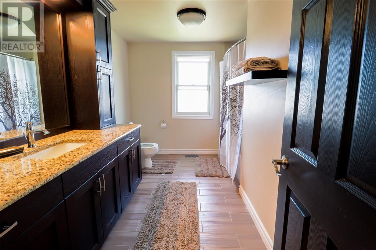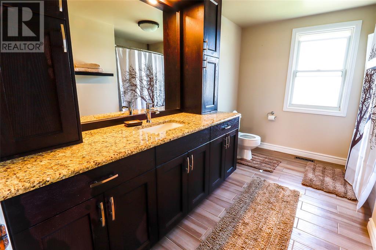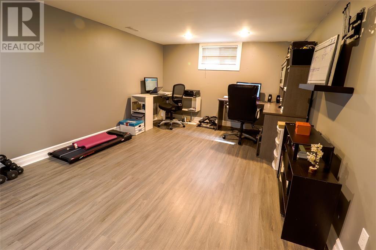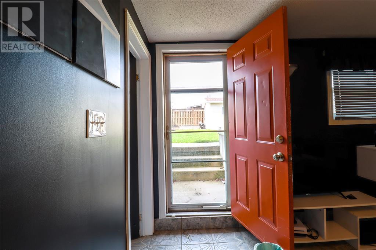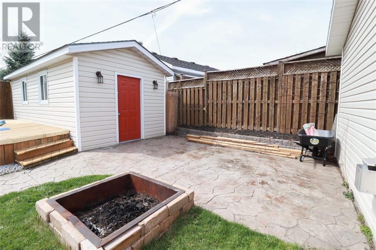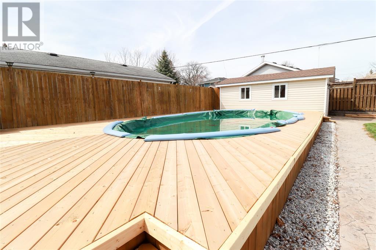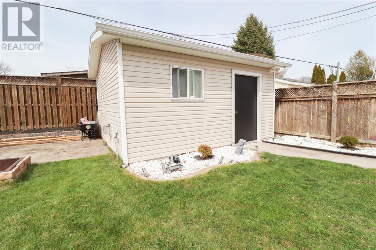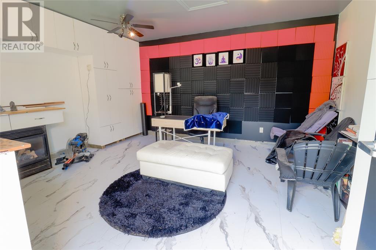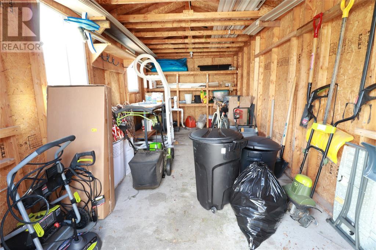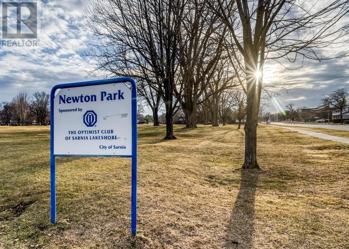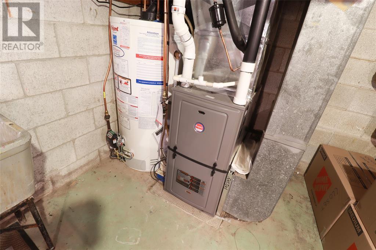1072 Cathcart Boulevard Sarnia, Ontario N7S 2H5
$564,900
Discover the epitome of comfortable living at 1072 Cathcart Blvd! This delightful, 4 bedrm, 2 bathrm home boasts a plethora of desirable features, & a beautiful pool area that's perfect for entertaining! Located in a prime location close to schools, parks & some of the most scenic trails in Sarnia-Lambton, this residence offers so much convenience. Step inside to find a recently refreshed painted interior, with a newer furnace, along with a new pool pump & water heater for added convenience. You'll also appreciate the brand new back deck, providing a charming outdoor space for gatherings or simply enjoying the sunshine. Upstairs, revel in the comfort of engineered hardwood flooring &, with newer windows installed in '18, you can rest assured that this home offers both style & energy efficiency. Don't miss your chance to make this wonderful property your own. 1072 Cathcart Blvd offers the ideal blend of modern amenities & timeless charm. New central air, furnace '22, & hot water tank! (id:47632)
Property Details
| MLS® Number | 24007468 |
| Property Type | Single Family |
| Features | Concrete Driveway |
Building
| Bathroom Total | 2 |
| Bedrooms Above Ground | 3 |
| Bedrooms Below Ground | 1 |
| Bedrooms Total | 4 |
| Appliances | Dishwasher, Dryer, Microwave, Refrigerator, Stove, Washer |
| Architectural Style | 4 Level |
| Constructed Date | 1972 |
| Construction Style Split Level | Sidesplit |
| Cooling Type | Central Air Conditioning, Fully Air Conditioned |
| Exterior Finish | Aluminum/vinyl, Brick |
| Flooring Type | Ceramic/porcelain, Hardwood, Laminate |
| Foundation Type | Block |
| Half Bath Total | 1 |
| Heating Fuel | Natural Gas |
| Heating Type | Forced Air, Furnace |
Parking
| Other |
Land
| Acreage | No |
| Size Irregular | 60.01x125 |
| Size Total Text | 60.01x125 |
| Zoning Description | R1 |
Rooms
| Level | Type | Length | Width | Dimensions |
|---|---|---|---|---|
| Second Level | 4pc Bathroom | Measurements not available | ||
| Second Level | Primary Bedroom | 15.10 x 12.9 | ||
| Second Level | Bedroom | 9.10 x 12 | ||
| Second Level | Bedroom | 9.7 x 9.1 | ||
| Lower Level | 2pc Bathroom | Measurements not available | ||
| Lower Level | Storage | 11.7 x 20 | ||
| Lower Level | Bedroom | 11.3 x 15.4 | ||
| Lower Level | Recreation Room | 23 x 20.9 | ||
| Main Level | Dining Room | 10.1 x 7.2 | ||
| Main Level | Living Room | 18.11 x 13.5 | ||
| Main Level | Kitchen | 13.1 x 14.2 |
https://www.realtor.ca/real-estate/26735833/1072-cathcart-boulevard-sarnia
Interested?
Contact us for more information

Joe Rocca
Sales Person
https://www.youtube.com/embed/_g3FKv8cRMQ

1319 Exmouth St
Sarnia, Ontario N7S 3Y1
(519) 542-9999
(877) 542-9992
(519) 542-6663
www.remax-sarnia-on.com

