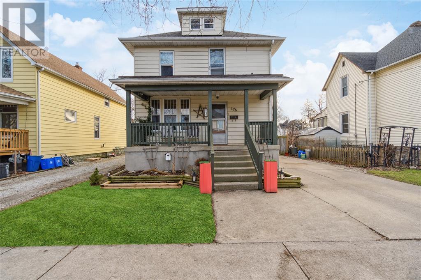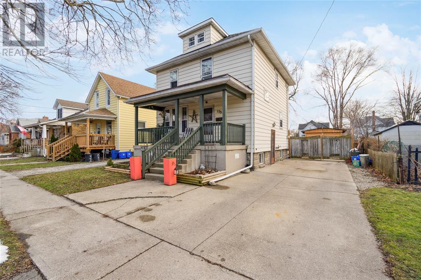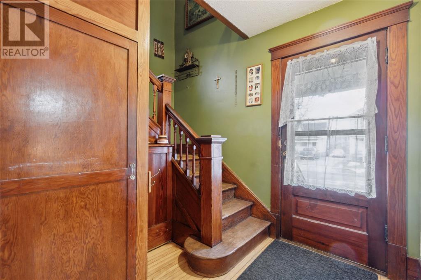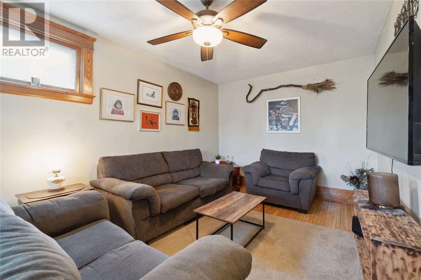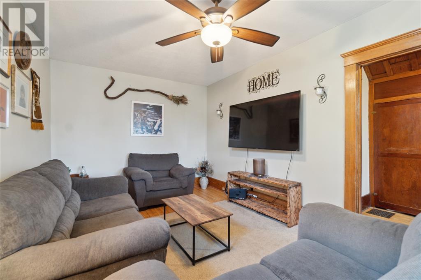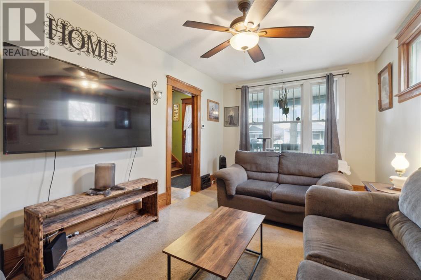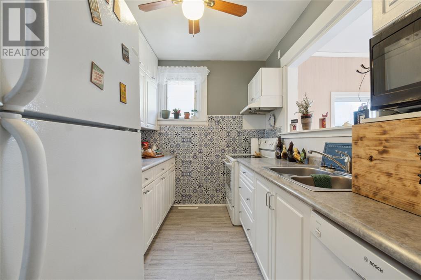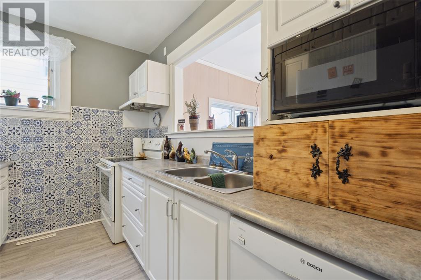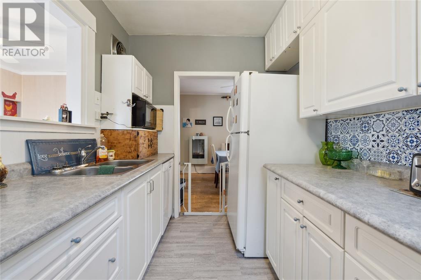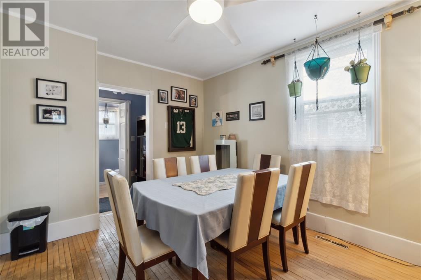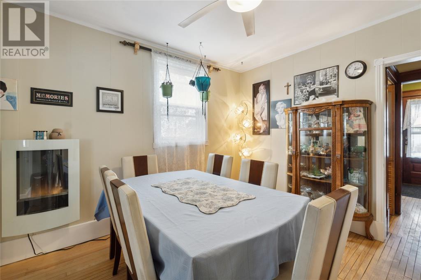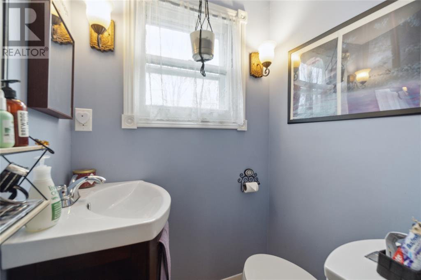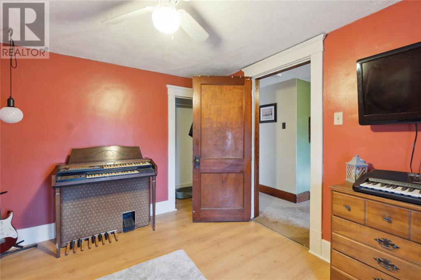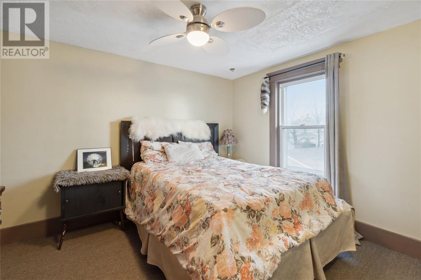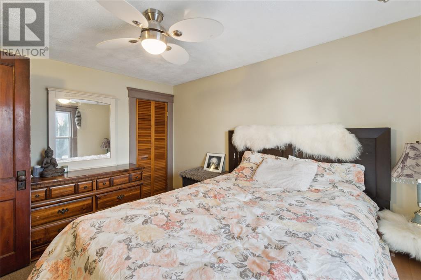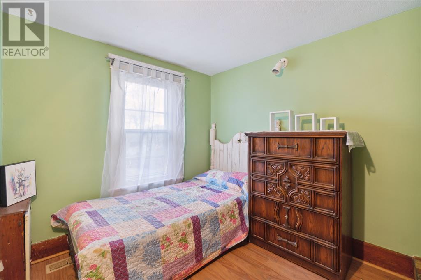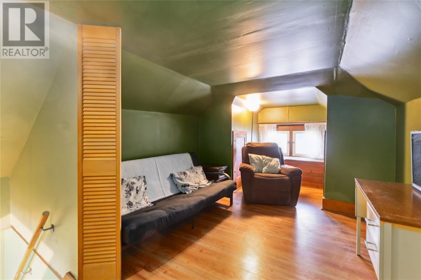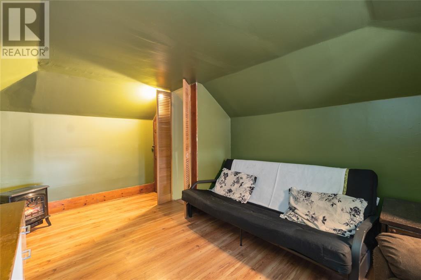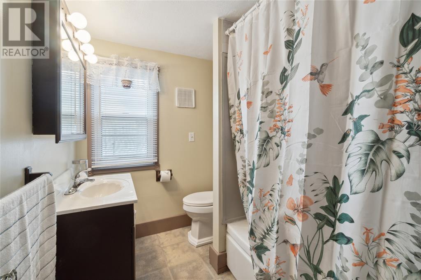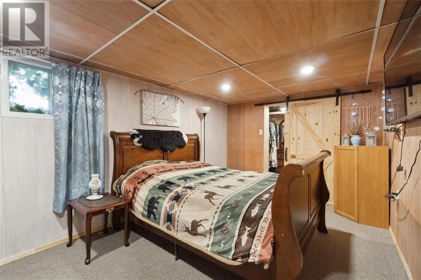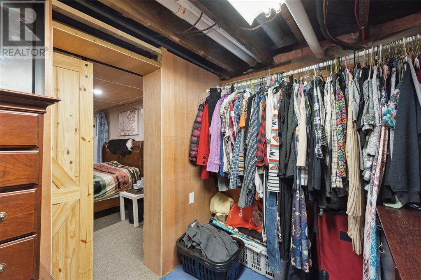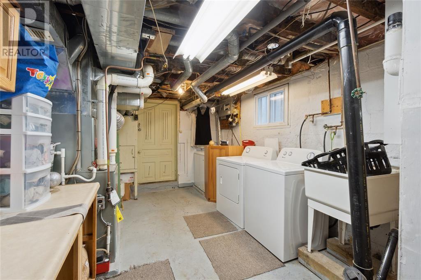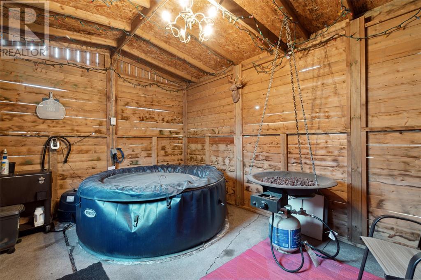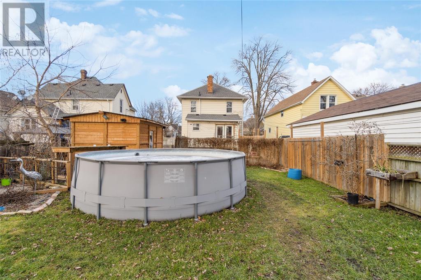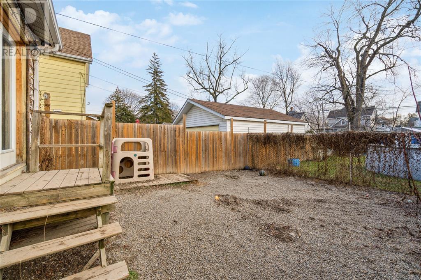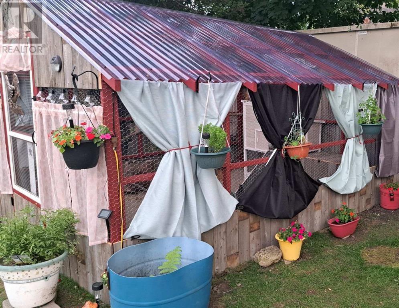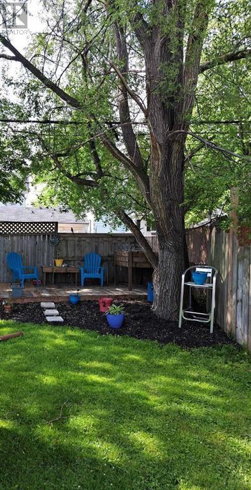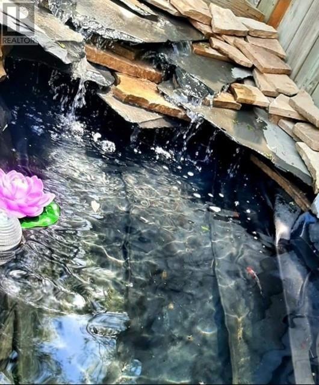175 Kathleen Avenue Sarnia, Ontario N7T 1E1
$344,900
Attention Investors, First Time Buyers & Large Families! If you're looking for lots of space for everyone, at an affordable price, look no further than 175 Kathleen Ave. With 3+2 bedrooms (potential for another), 1.5 bathrooms & a formal dining room, this one has space for everyone! With a side entrance, there's potential for a granny suite or separate rental. You'll love the covered front porch, the huge 144' deep lot with fully fenced, landscaped back yard, 24X21 dog run, 2 sheds (one wired & 15X10), plus bonus 'she shed' or 'man cave' outbuilding, above ground pool & mature trees. This charming character home, with beautiful wood accents, is walking distance to the Mitton Village area, Farmer's Market, schools & bus route. With several vinyl windows, roof done in 2017, updated kitchen/bathroom & electrical, this one is just awaiting your finishing touches. Schedule your showing today! (id:47632)
Open House
This property has open houses!
1:00 pm
Ends at:3:00 pm
Hosted by Corey Jones
Property Details
| MLS® Number | 24005199 |
| Property Type | Single Family |
| Features | Concrete Driveway, Single Driveway |
| Pool Features | Pool Equipment |
| Pool Type | Above Ground Pool |
Building
| Bathroom Total | 2 |
| Bedrooms Above Ground | 4 |
| Bedrooms Below Ground | 1 |
| Bedrooms Total | 5 |
| Appliances | Dishwasher, Dryer, Refrigerator, Stove, Washer |
| Constructed Date | 1920 |
| Construction Style Attachment | Detached |
| Cooling Type | Central Air Conditioning |
| Exterior Finish | Aluminum/vinyl |
| Flooring Type | Carpeted, Hardwood, Other, Cushion/lino/vinyl |
| Foundation Type | Block |
| Half Bath Total | 1 |
| Heating Fuel | Natural Gas |
| Heating Type | Forced Air |
| Stories Total | 3 |
| Type | House |
Land
| Acreage | No |
| Fence Type | Fence |
| Size Irregular | 40x144.43 |
| Size Total Text | 40x144.43 |
| Zoning Description | Res |
Rooms
| Level | Type | Length | Width | Dimensions |
|---|---|---|---|---|
| Second Level | 4pc Bathroom | Measurements not available | ||
| Second Level | Bedroom | 7.10 x 6.5 | ||
| Second Level | Bedroom | 11.1 x 9.4 | ||
| Second Level | Primary Bedroom | 11.1 x 9.4 | ||
| Third Level | Bedroom | 19.8 x 10.1 | ||
| Basement | Storage | 15.4 x 6.0 | ||
| Basement | Laundry Room | 17.1 x 9.9 | ||
| Basement | Cold Room | 18.6 x 6.0 | ||
| Basement | Other | 9.7 x 6.2 | ||
| Basement | Bedroom | 16.7 x 9.7 | ||
| Main Level | 2pc Bathroom | Measurements not available | ||
| Main Level | Mud Room | 10.8 x 7.0 | ||
| Main Level | Dining Room | 11.3 x 10.3 | ||
| Main Level | Kitchen | 10.9 x 7.3 | ||
| Main Level | Living Room | 17.4 x 10.4 | ||
| Main Level | Foyer | 12.4 x 5.0 |
https://www.realtor.ca/real-estate/26602944/175-kathleen-avenue-sarnia
Interested?
Contact us for more information

Corey Jones
Sales Person

1319 Exmouth St
Sarnia, Ontario N7S 3Y1
(519) 542-9999
(877) 542-9992
(519) 542-6663
www.remax-sarnia-on.com
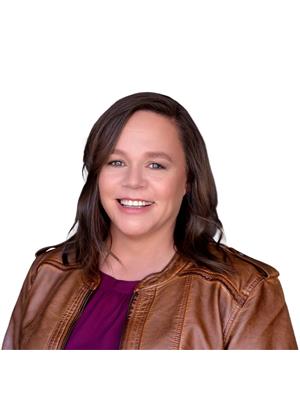
Shelley Jones
Sales Person

1319 Exmouth St
Sarnia, Ontario N7S 3Y1
(519) 542-9999
(877) 542-9992
(519) 542-6663
www.remax-sarnia-on.com

