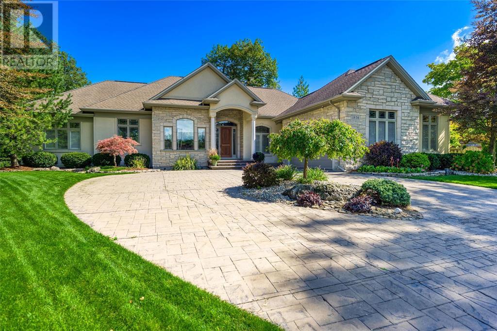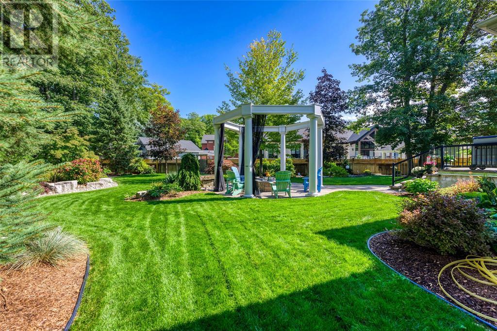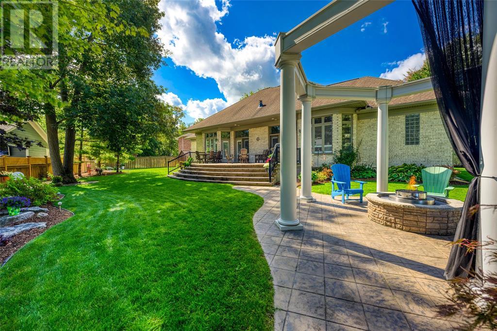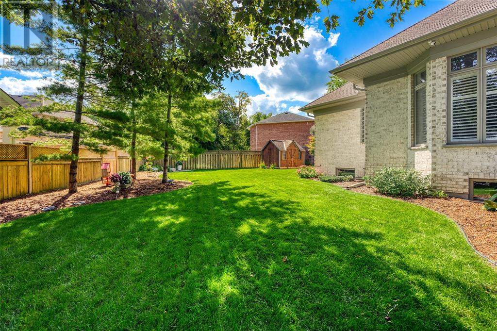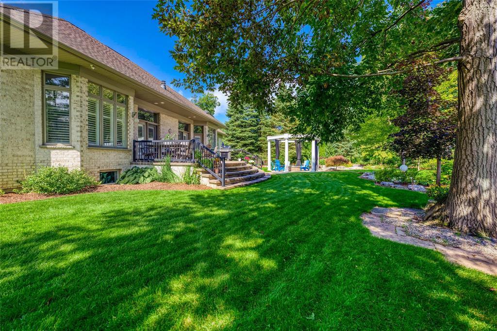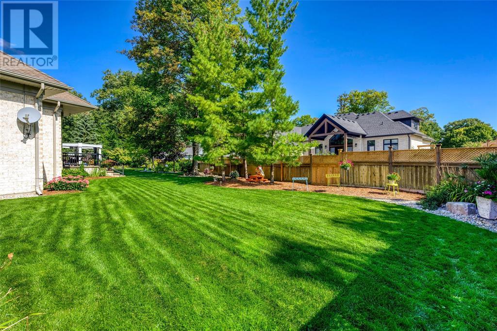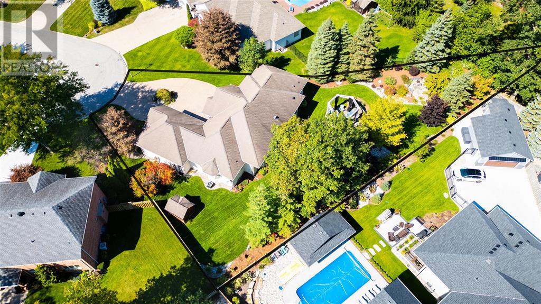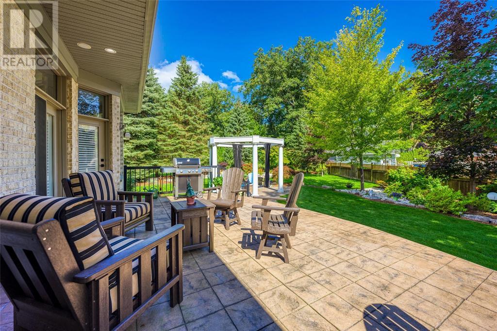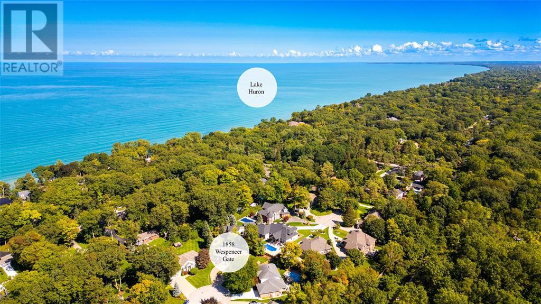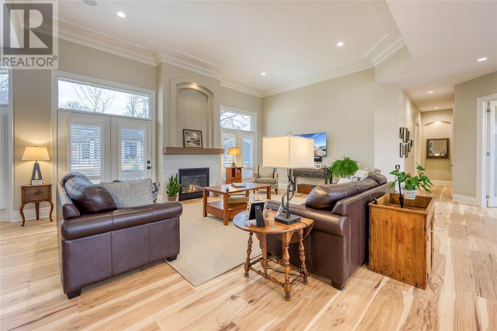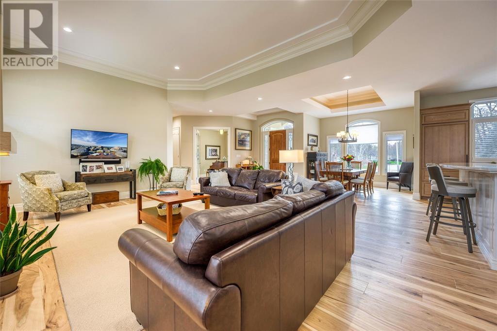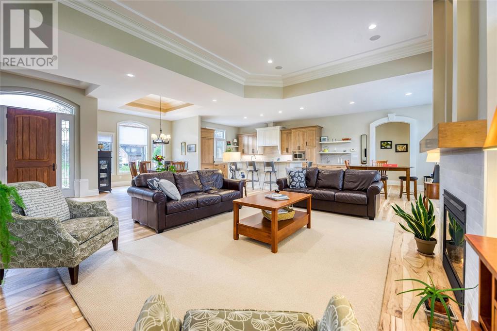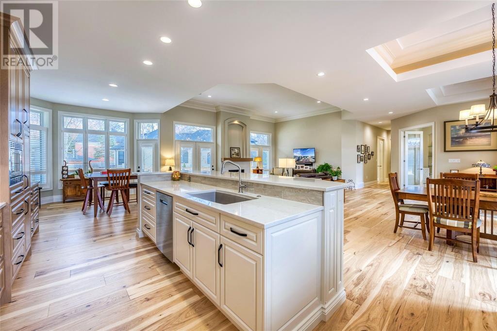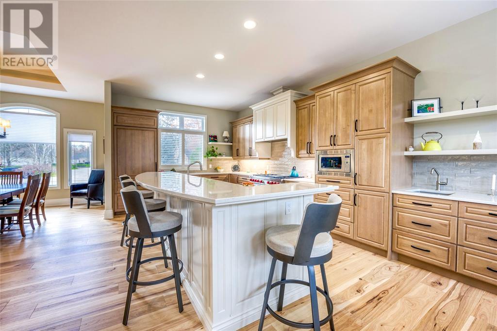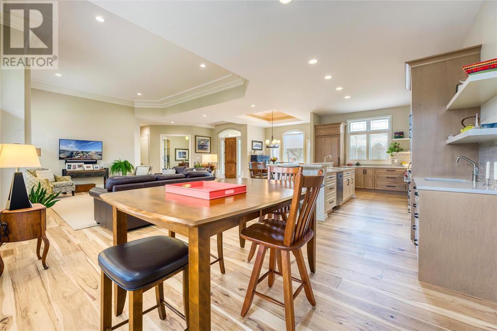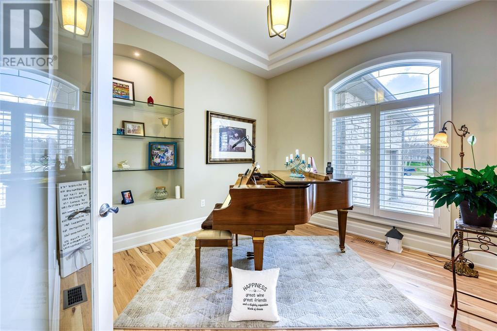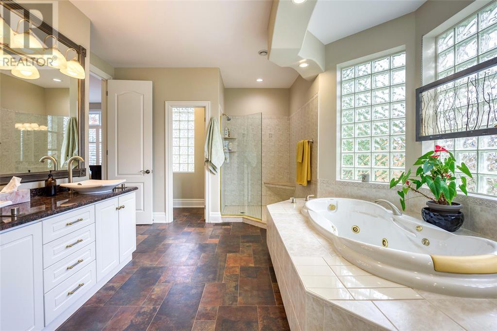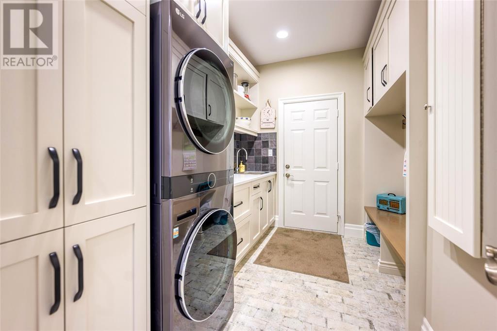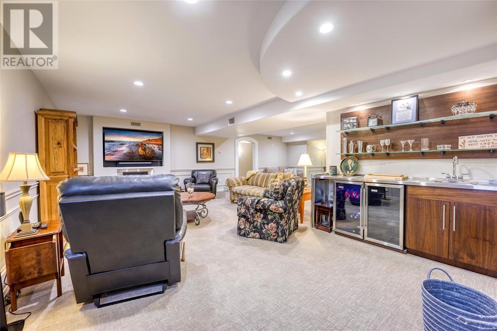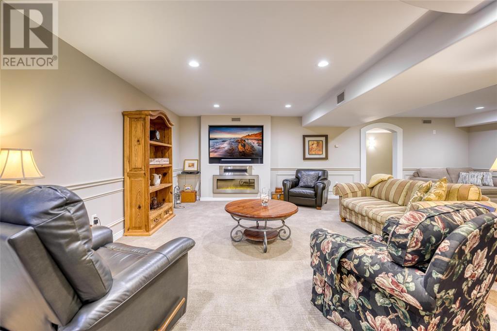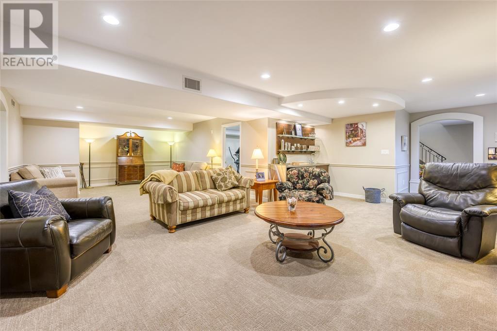1858 Wespencer Gate Sarnia, Ontario N7X 1A7
$1,499,950
This exquisite executive home, at the prestigious end of a cul-de-sac, boasts a large lot, newly renovated in 2023, offering a seamless blend of sophistication & comfort. Beautiful open concept kitchen features high-end Wolf appliances, a charming coffee nook, perfect for both large family gatherings & entertaining. Step into the living room w/adorned w/statement fireplace, creating a warm & inviting ambiance. Hucker flooring graces the entirety of this 3 bedrm, 2+1 bathrm residence. The primary bedrm offers a heated floor ensuite, for a touch of opulence. Explore the full bsmt, a versatile space: gym, family rm, bonus rooms & workshop for all lifestyle needs. With a grade entry, this home seamlessly combines modern amenities with timeless elegance. Dreamy back yard with: sunken gas fireplace & a terrace equipped w/mosquito shield. This property promises a harmonious balance of nature & luxury living. Indulge in the epitome of refined living with this captivating residence. (id:47632)
Open House
This property has open houses!
1:00 pm
Ends at:3:00 pm
Hosted by Dayna and Ashley Moores
Property Details
| MLS® Number | 24001195 |
| Property Type | Single Family |
| Features | Cul-de-sac, Circular Driveway, Concrete Driveway, Finished Driveway |
| Water Front Type | Waterfront Nearby |
Building
| Bathroom Total | 3 |
| Bedrooms Above Ground | 2 |
| Bedrooms Below Ground | 1 |
| Bedrooms Total | 3 |
| Appliances | Dishwasher, Dryer, Garburator, Microwave, Stove, Washer |
| Architectural Style | Bungalow |
| Constructed Date | 2002 |
| Construction Style Attachment | Detached |
| Cooling Type | Central Air Conditioning |
| Exterior Finish | Brick, Stone, Concrete/stucco |
| Fireplace Fuel | Gas,electric |
| Fireplace Present | Yes |
| Fireplace Type | Direct Vent,insert |
| Flooring Type | Carpeted, Ceramic/porcelain, Hardwood |
| Foundation Type | Concrete |
| Half Bath Total | 1 |
| Heating Fuel | Natural Gas |
| Heating Type | Forced Air |
| Stories Total | 1 |
| Type | House |
Parking
| Attached Garage | |
| Garage |
Land
| Acreage | No |
| Landscape Features | Landscaped |
| Sewer | Septic System |
| Size Irregular | 37.59x223.09 |
| Size Total Text | 37.59x223.09 |
| Zoning Description | Res |
Rooms
| Level | Type | Length | Width | Dimensions |
|---|---|---|---|---|
| Lower Level | 2pc Bathroom | Measurements not available | ||
| Lower Level | Utility Room | 14 x 16 | ||
| Lower Level | Recreation Room | 32.0 x 21.7 | ||
| Main Level | 3pc Bathroom | Measurements not available | ||
| Main Level | 5pc Ensuite Bath | Measurements not available | ||
| Main Level | Bedroom | 16 x 15.9 | ||
| Main Level | Laundry Room | 6.8 x 11 | ||
| Main Level | Den | 11 x 11 | ||
| Main Level | Dining Room | 12 x 13.6 | ||
| Main Level | Bedroom | 11.8 x 13 | ||
| Main Level | Dining Nook | 12.4 x 156 | ||
| Main Level | Primary Bedroom | 15.8 x 162 | ||
| Main Level | Kitchen | 12 x 16 | ||
| Main Level | Great Room | 20 x 16 |
https://www.realtor.ca/real-estate/26435255/1858-wespencer-gate-sarnia
Interested?
Contact us for more information

Dayna Langlois
Sales Person
(519) 336-8228

1319 Exmouth St
Sarnia, Ontario N7S 3Y1
(519) 542-9999
(877) 542-9992
(519) 542-6663
www.remax-sarnia-on.com

Gary Vanderburg
Broker
(519) 542-6663
(877) 542-9992
www.garyvanderburg.com

1319 Exmouth St
Sarnia, Ontario N7S 3Y1
(519) 542-9999
(877) 542-9992
(519) 542-6663
www.remax-sarnia-on.com

