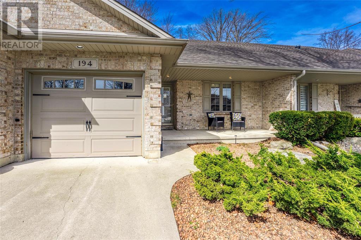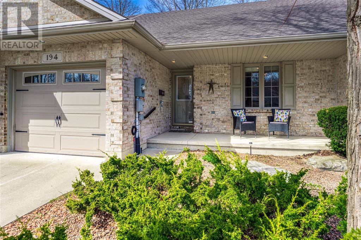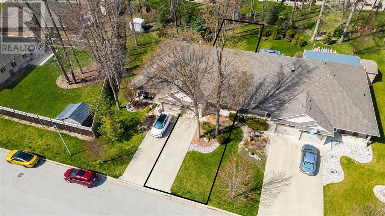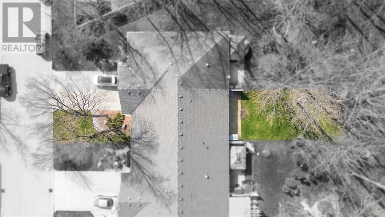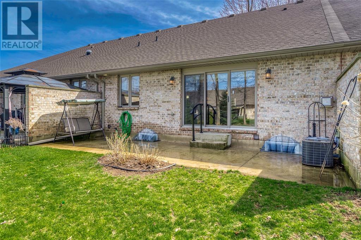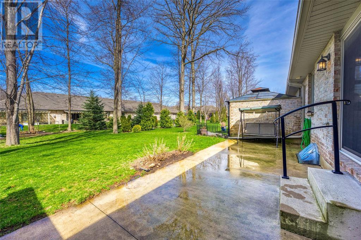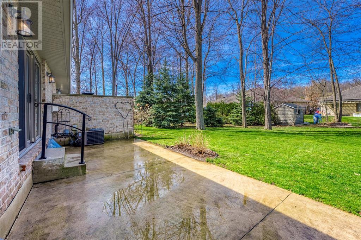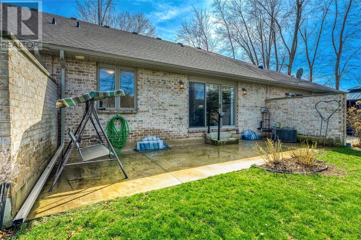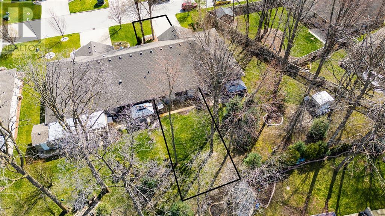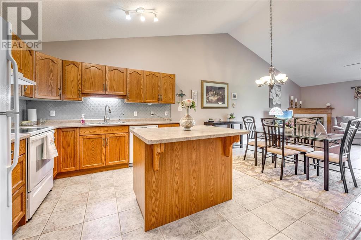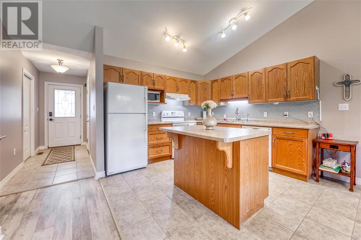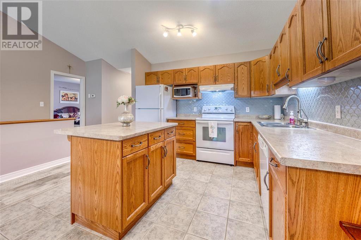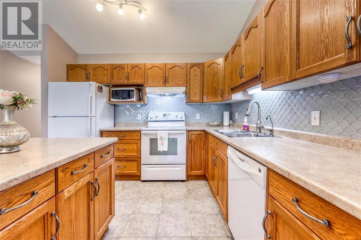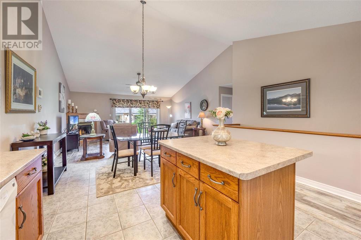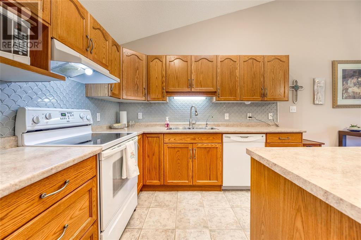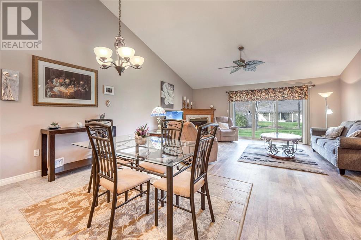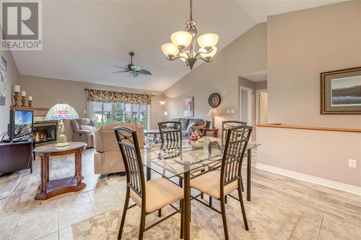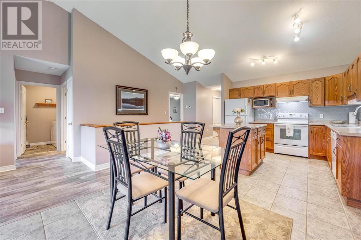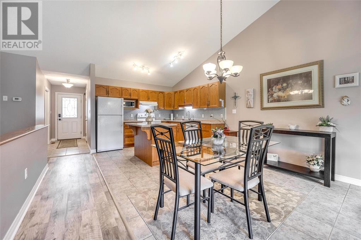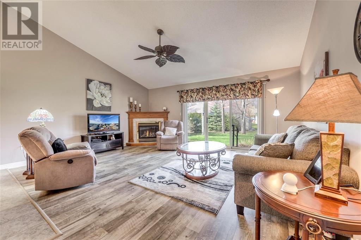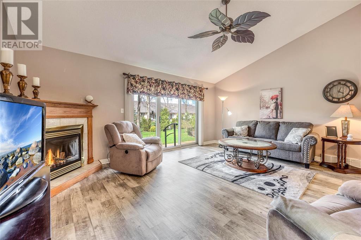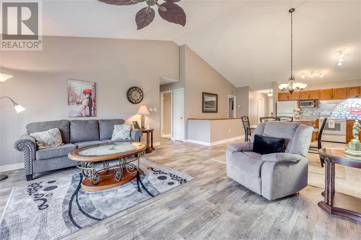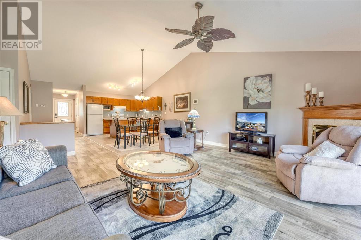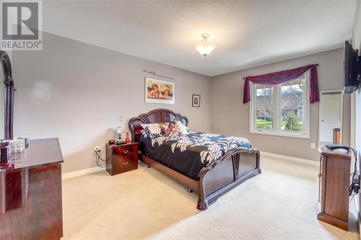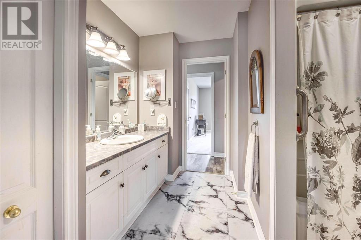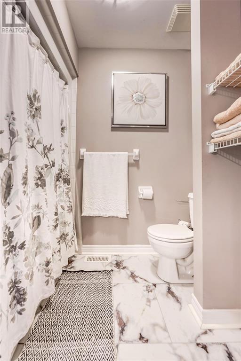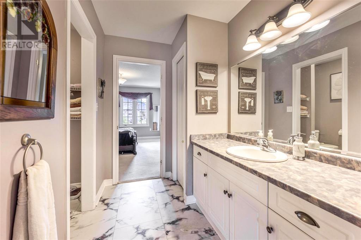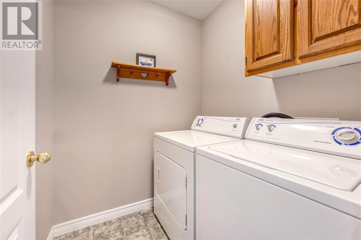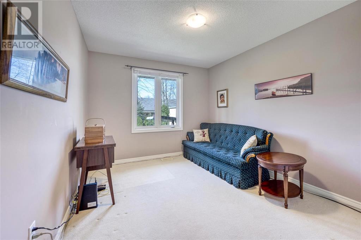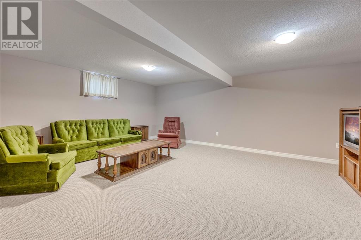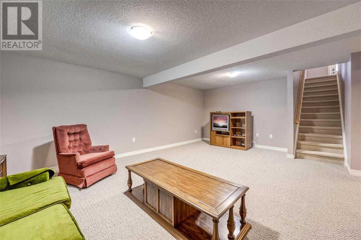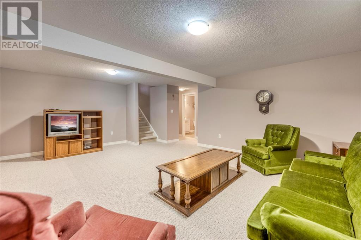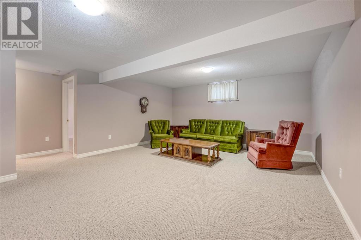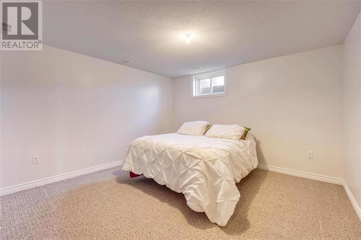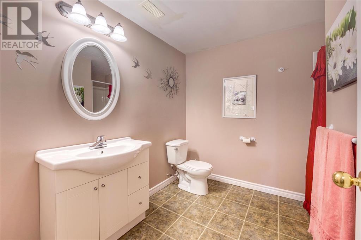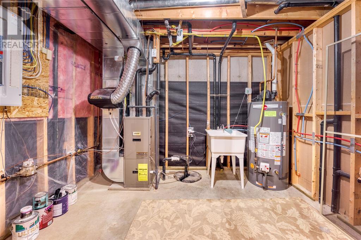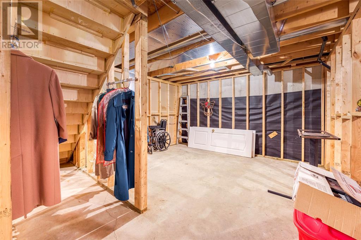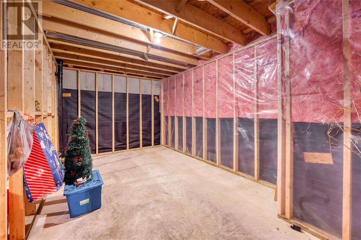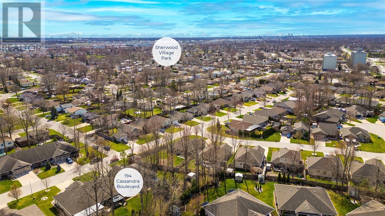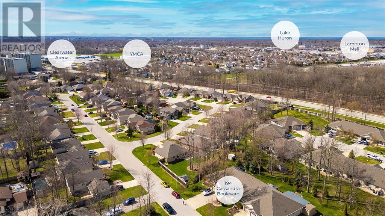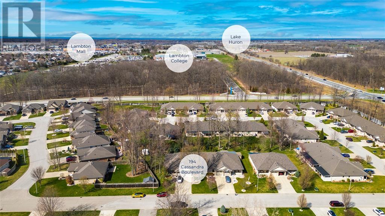194 Cassandra Boulevard Sarnia, Ontario N7S 0A2
$514,950
194 Cassandra Blvd offers the ideal set-up for those seeking low-maintenance, modern bungalow-style living. The heart of the main floor is the great room with a cathedral ceiling, a spacious dining area, a generous kitchen with plenty of cabinetry, & a perfect layout for talking to family while you make dinner. The thoughtful main floor also features a 16X10 primary bedroom with a cheater-style ensuite, a convenient laundry room, a 2nd bedroom & direct entry to the handy attached garage. The basement offers a rec room perfect for games night, a guest bedroom & another full bathroom. Don't forget the ample unfinished storage area with potential further development. Looking to downsize but not ready to lose your back yard? This unit has one of the development's larger lots & a lovely patio for enjoying a summer day. If you're searching for a well-cared-for empty nester on a fantastic street, look no further! Call today before this beautiful home is sold. Hot water tank is a rental. (id:47632)
Property Details
| MLS® Number | 24007928 |
| Property Type | Single Family |
| Features | Concrete Driveway |
Building
| Bathroom Total | 2 |
| Bedrooms Above Ground | 2 |
| Bedrooms Below Ground | 1 |
| Bedrooms Total | 3 |
| Appliances | Dishwasher, Dryer, Refrigerator, Stove, Washer |
| Architectural Style | Bungalow |
| Constructed Date | 2006 |
| Cooling Type | Central Air Conditioning, Fully Air Conditioned |
| Exterior Finish | Brick |
| Fireplace Fuel | Gas |
| Fireplace Present | Yes |
| Fireplace Type | Insert |
| Flooring Type | Carpeted, Cushion/lino/vinyl |
| Foundation Type | Concrete |
| Heating Fuel | Natural Gas |
| Heating Type | Forced Air, Furnace |
| Stories Total | 1 |
| Type | House |
Parking
| Attached Garage | |
| Garage | |
| Inside Entry |
Land
| Acreage | No |
| Landscape Features | Landscaped |
| Size Irregular | 30x146 |
| Size Total Text | 30x146 |
| Zoning Description | Res |
Rooms
| Level | Type | Length | Width | Dimensions |
|---|---|---|---|---|
| Basement | 3pc Bathroom | Measurements not available | ||
| Basement | Bedroom | 12 x 12 | ||
| Basement | Recreation Room | 21 x 15.6 | ||
| Main Level | 4pc Bathroom | Measurements not available | ||
| Main Level | Laundry Room | 6 x 5 | ||
| Main Level | Bedroom | 12 x 9.8 | ||
| Main Level | Primary Bedroom | 16 x 10.4 | ||
| Main Level | Great Room | 18 x 14.8 | ||
| Main Level | Kitchen | 10.8 x 8.6 | ||
| Main Level | Dining Room | 14.8 x 10.8 |
https://www.realtor.ca/real-estate/26759619/194-cassandra-boulevard-sarnia
Interested?
Contact us for more information

Andrew Howell
Broker
(519) 542-6663
(877) 542-9992
AndrewHowell.realtor
www.facebook.com/pages/Andrew-Howell-Realtor-Magic-Realty-Inc/197075117059049
www.linkedin.com/profile/edit?trk=tab_pro
twitter.com/#!/AndrewHowell16

1319 Exmouth St
Sarnia, Ontario N7S 3Y1
(519) 542-9999
(877) 542-9992
(519) 542-6663
www.remax-sarnia-on.com

