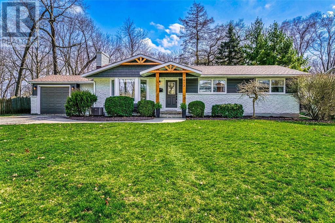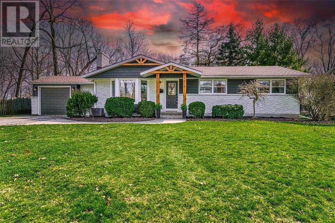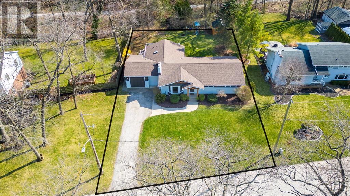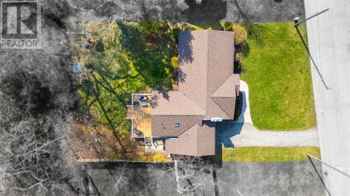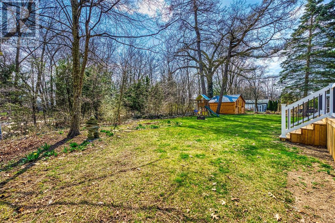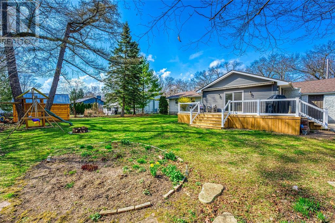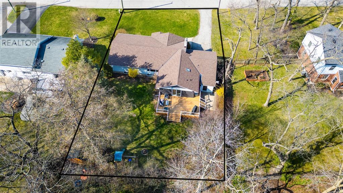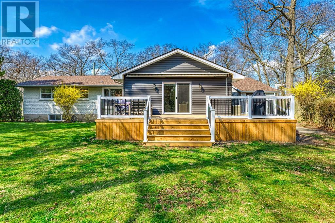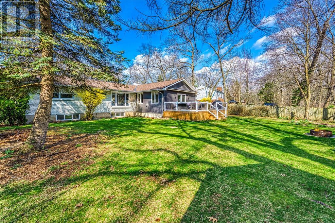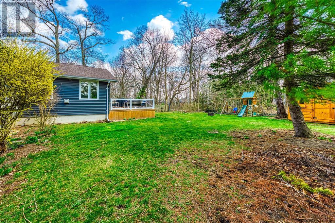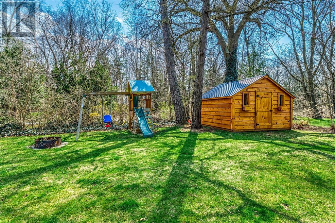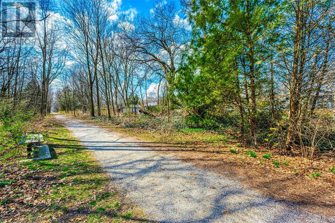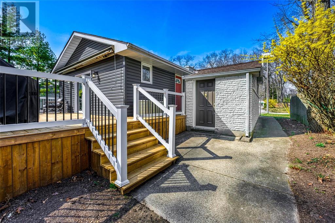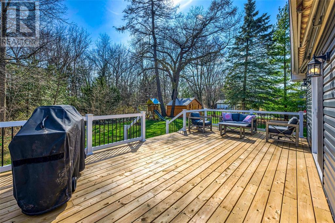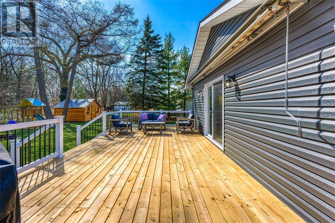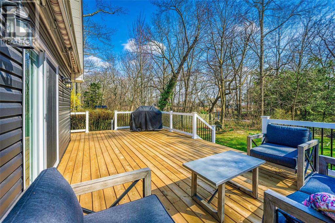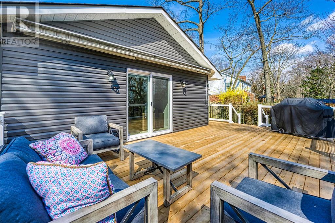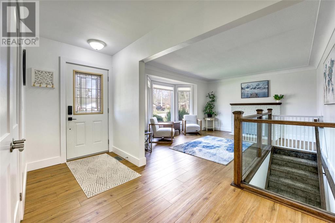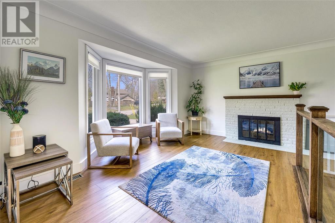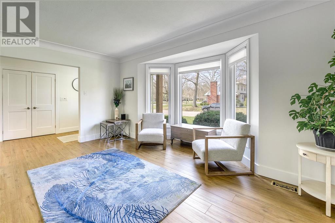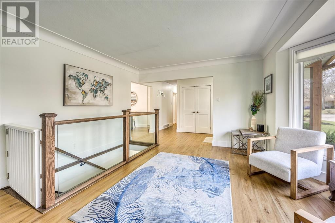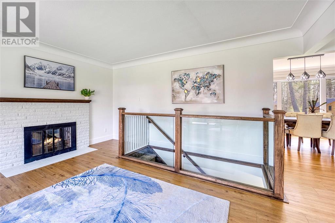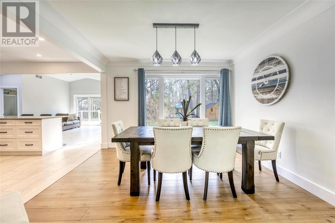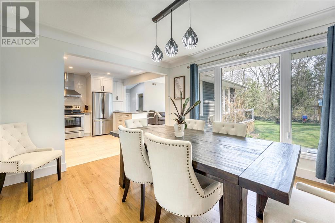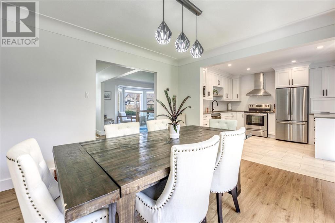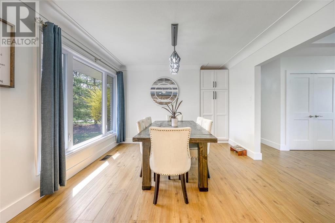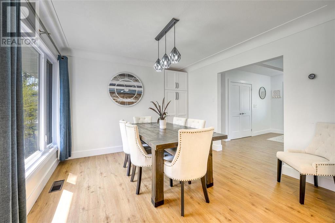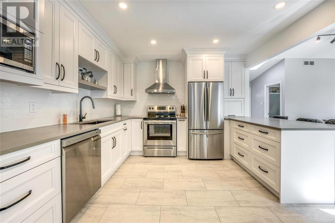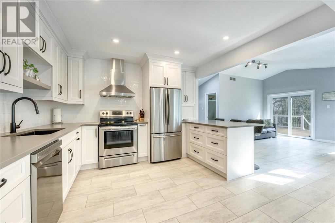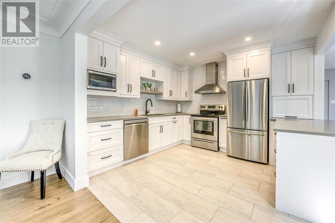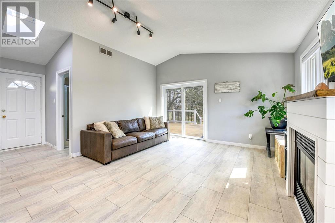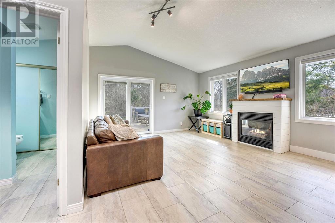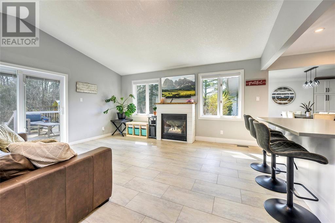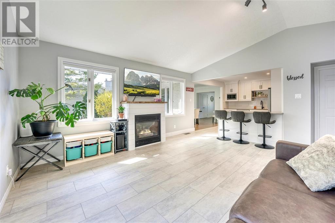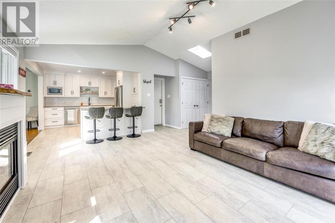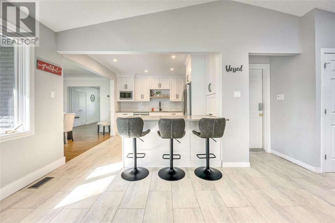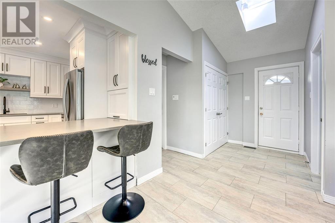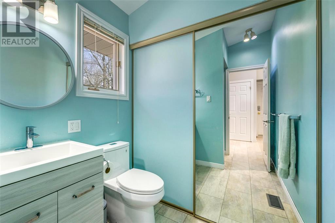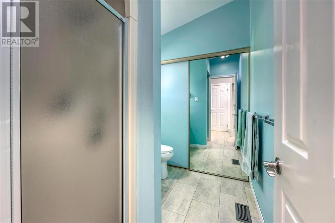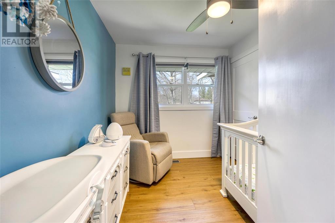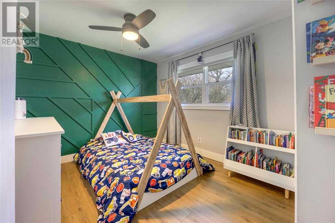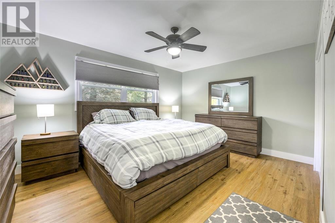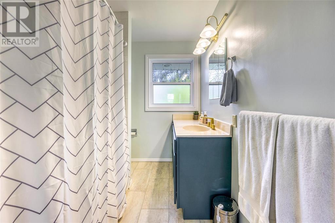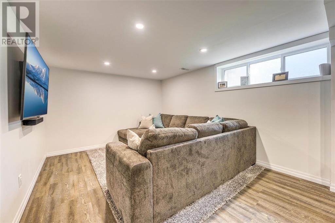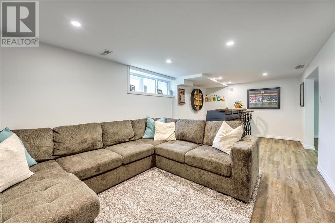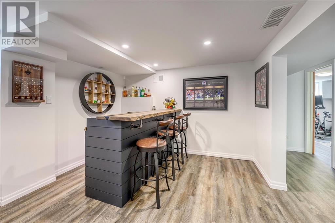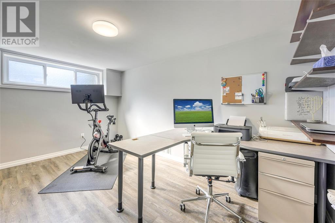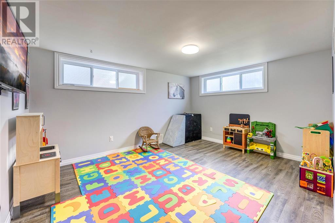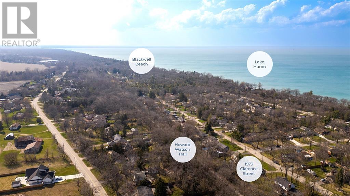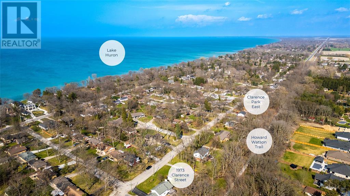1973 Clarence Street Sarnia, Ontario N7X 1E4
$699,950
1973 Clarence is tucked away on a tranquil side street in one of Sarnia's most coveted locations. This lovely bungalow sits on a spacious 82' x 133' lot that backs onto a serene Carolinian forest & The Howard Watson Trail. The main floor showcases a gorgeous kitchen with stunning white cabinetry, quartz countertops & an inviting open concept design flowing to the large dining room & expansive living room with a gas fireplace, soaring 10' vaulted ceiling & direct access to the new 13' x 26' decking overlooking the picturesque grounds & the peaceful forest. The main floor also features a separate quiet family room for reading a book, handy laundry, two full bathrooms & three bedrooms, including a primary bedroom with a picture window overlooking the trail. The basement boasts a rec room for entertaining featuring a rustic bar with a custom live edge countertop, two additional bedrooms & ample storage. Here is your chance to own a beautifully updated bungalow in a great location! (id:47632)
Property Details
| MLS® Number | 24007345 |
| Property Type | Single Family |
| Features | Paved Driveway |
| Water Front Type | Waterfront Nearby |
Building
| Bathroom Total | 2 |
| Bedrooms Above Ground | 3 |
| Bedrooms Below Ground | 2 |
| Bedrooms Total | 5 |
| Appliances | Dishwasher, Dryer, Refrigerator, Stove, Washer |
| Architectural Style | Bungalow |
| Constructed Date | 1959 |
| Construction Style Attachment | Detached |
| Cooling Type | Central Air Conditioning, Fully Air Conditioned |
| Exterior Finish | Aluminum/vinyl, Brick |
| Fireplace Fuel | Wood,gas |
| Fireplace Present | Yes |
| Fireplace Type | Conventional,direct Vent |
| Flooring Type | Carpet Over Hardwood, Cushion/lino/vinyl |
| Foundation Type | Block |
| Heating Fuel | Natural Gas |
| Heating Type | Forced Air, Furnace |
| Stories Total | 1 |
| Type | House |
Parking
| Attached Garage | |
| Garage | |
| Inside Entry |
Land
| Acreage | No |
| Landscape Features | Landscaped |
| Sewer | Septic System |
| Size Irregular | 82.09x133.18 |
| Size Total Text | 82.09x133.18 |
| Zoning Description | Res |
Rooms
| Level | Type | Length | Width | Dimensions |
|---|---|---|---|---|
| Basement | Storage | 8.6 x 26 | ||
| Basement | Bedroom | 13.7 x 11.2 | ||
| Basement | Bedroom | 13.8 x 8 | ||
| Basement | Recreation Room | 21.9 x 11.1 | ||
| Main Level | 3pc Bathroom | Measurements not available | ||
| Main Level | 4pc Bathroom | Measurements not available | ||
| Main Level | Laundry Room | Measurements not available | ||
| Main Level | Bedroom | 13.1 x 9.4 | ||
| Main Level | Bedroom | 9.4 x 8.1 | ||
| Main Level | Primary Bedroom | 15 x 11.7 | ||
| Main Level | Living Room | 17 x 14.1 | ||
| Main Level | Dining Room | 11.5 x 11.11 | ||
| Main Level | Kitchen | 11 x 11.8 | ||
| Main Level | Family Room | 12.1 x 15.9 | ||
| Main Level | Foyer | 10 x 5.4 |
https://www.realtor.ca/real-estate/26735359/1973-clarence-street-sarnia
Interested?
Contact us for more information

Andrew Howell
Broker
(519) 542-6663
(877) 542-9992
AndrewHowell.realtor
www.facebook.com/pages/Andrew-Howell-Realtor-Magic-Realty-Inc/197075117059049
www.linkedin.com/profile/edit?trk=tab_pro
twitter.com/#!/AndrewHowell16

1319 Exmouth St
Sarnia, Ontario N7S 3Y1
(519) 542-9999
(877) 542-9992
(519) 542-6663
www.remax-sarnia-on.com

