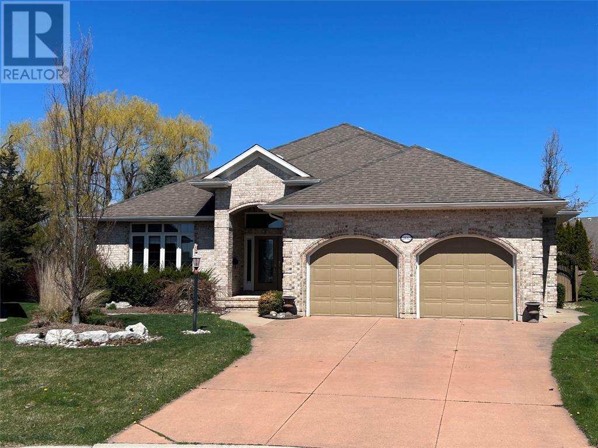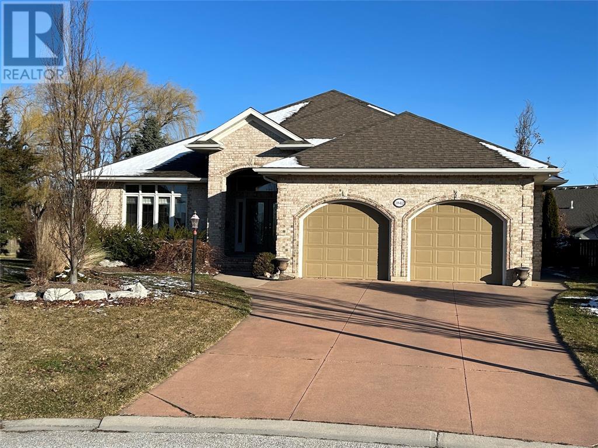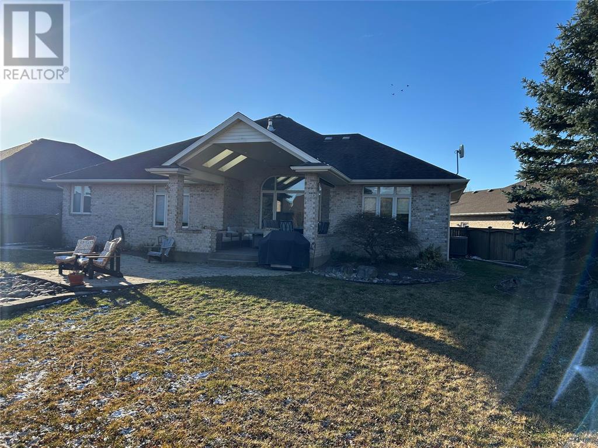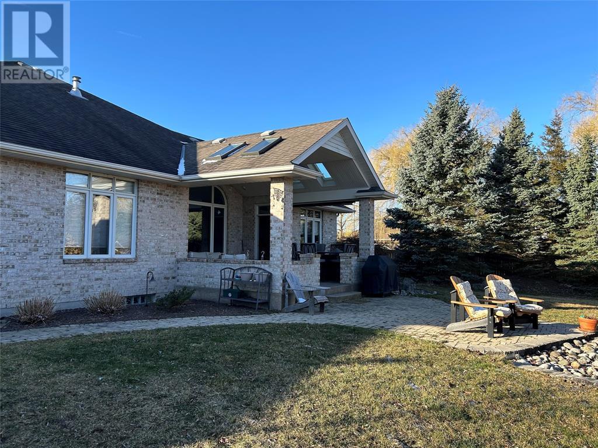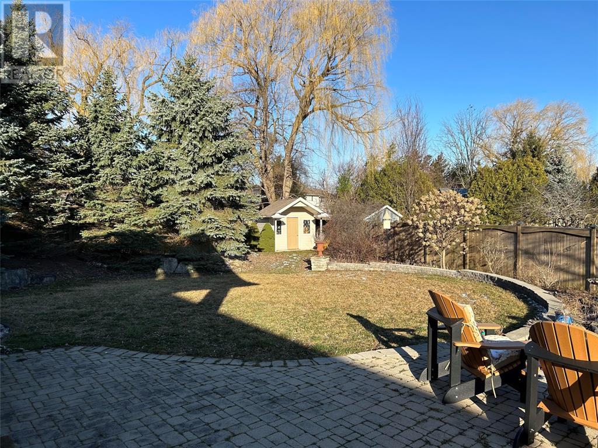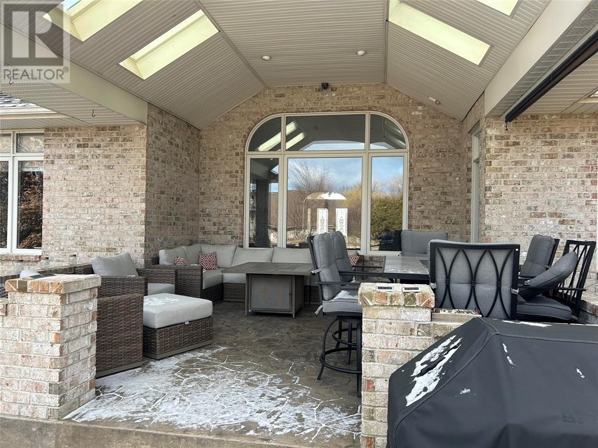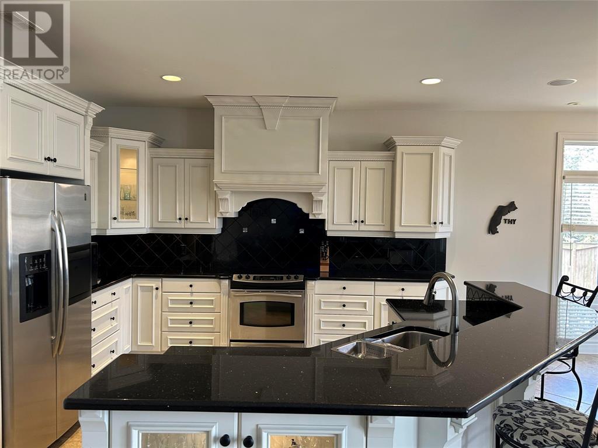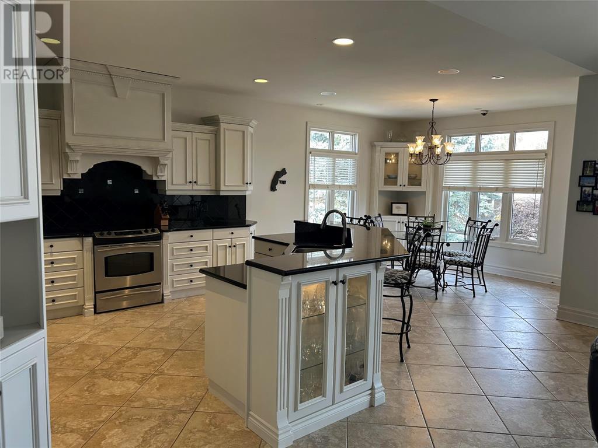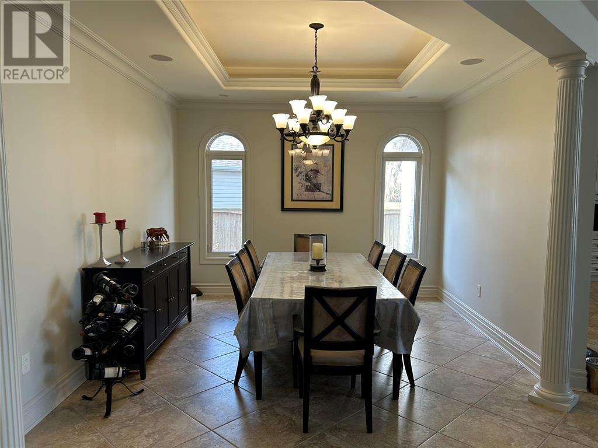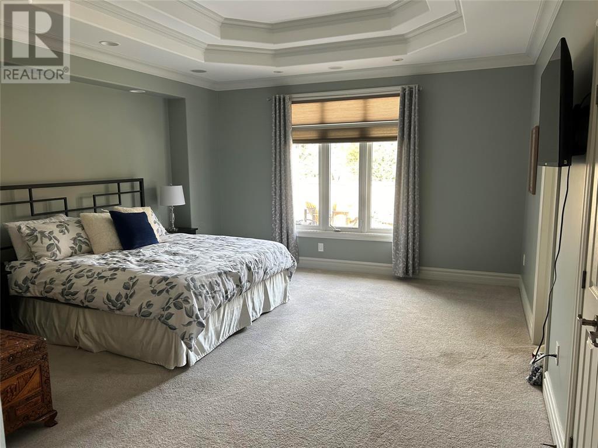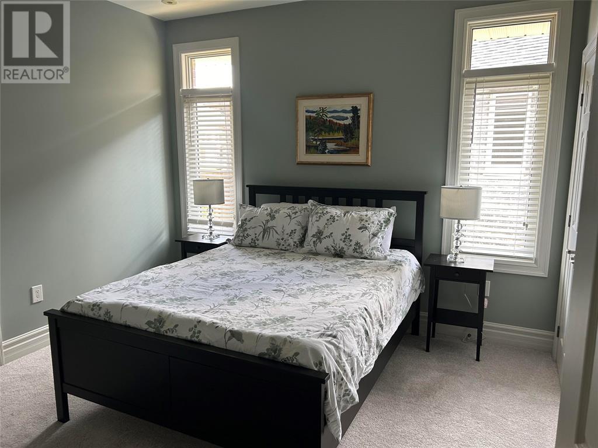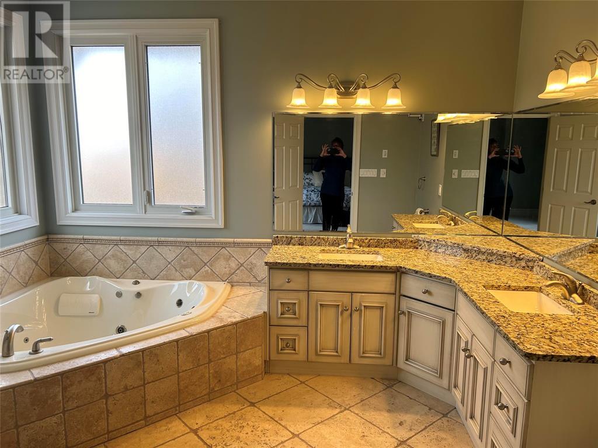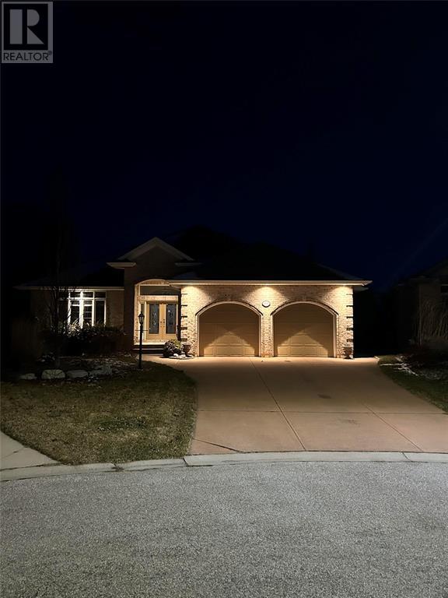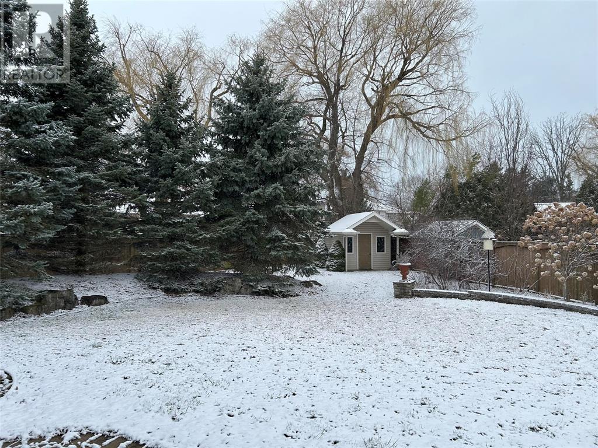2842 Brookridge Court Sarnia, Ontario N0N 1C0
$3,800 Monthly
CUSTOM BUILT BY MARJAN HOMES IN 2005, THIS 2500 SQ FT HOME IS SURE TO IMPRESS, WITH A 14X14 HOME OFFICE, TRAVERTINE & ITALIAN MARBLE FLOORS, 4-9' TRAYED CEILINGS & 14' VAULTED GREAT ROOM, CUSTOM DESIGNED, GLAZED CABINETS IN THE KITCHEN, WITH BLACK GRANITE COUNTERS & AN 11' TIERED ISLAND. 15X15 CONCRETE COVERED PATIO WITH 12' VAULTED CEILING & 4 SKYLIGHTS. BILLIARDS TABLE & HOME THEATRE SEATING INCLUDED FOR TENANTS' USE AS WELL AS SOME OFFICE FURNITURE & KITCHEN TABLE SET. THIS HOME IS NESTLED ON A BEAUTIFULLY LANDSCAPED, FULLY FENCED PROPERTY WITH AN INGROUND SPRINKLER SYSTEM, OUTDOOR COVERED SPACE & GAS HOOK-UP FOR BBQ. THIS HOME IS AVAILABLE FOR LEASE & CAN BE PARTIALLY FURNISHED. LEASE PRICE IS PER MONTH + ALL UTILITIES. FIRST & LAST MO. RENT, FULL APPLICATION & CREDIT CHECK ARE REQUIRED. (id:47632)
Property Details
| MLS® Number | 24004761 |
| Property Type | Single Family |
| Features | Concrete Driveway |
Building
| Bathroom Total | 4 |
| Bedrooms Above Ground | 2 |
| Bedrooms Below Ground | 2 |
| Bedrooms Total | 4 |
| Appliances | Dishwasher, Dryer, Refrigerator, Stove, Washer |
| Architectural Style | Bungalow |
| Constructed Date | 2005 |
| Construction Style Attachment | Detached |
| Cooling Type | Central Air Conditioning |
| Exterior Finish | Brick |
| Fireplace Fuel | Gas |
| Fireplace Present | Yes |
| Fireplace Type | Direct Vent |
| Flooring Type | Carpeted, Ceramic/porcelain, Marble |
| Foundation Type | Concrete |
| Half Bath Total | 1 |
| Heating Fuel | Natural Gas |
| Heating Type | Boiler, Floor Heat |
| Stories Total | 1 |
| Type | House |
Parking
| Attached Garage | |
| Garage |
Land
| Acreage | No |
| Size Irregular | 35.96x176.71 X 129.81 |
| Size Total Text | 35.96x176.71 X 129.81 |
| Zoning Description | Res |
Rooms
| Level | Type | Length | Width | Dimensions |
|---|---|---|---|---|
| Basement | 3pc Bathroom | Measurements not available | ||
| Basement | Bedroom | 13.9 x 13.5 | ||
| Basement | Recreation Room | 25 x 21.9 | ||
| Basement | Playroom | 16 x 13 | ||
| Basement | Bedroom | 13.11 x 13 | ||
| Main Level | 6pc Bathroom | Measurements not available | ||
| Main Level | 4pc Bathroom | Measurements not available | ||
| Main Level | Office | 14 x 14 | ||
| Main Level | Bedroom | 11.8 x 11.5 | ||
| Main Level | Primary Bedroom | 22.6 x 14 | ||
| Main Level | Dining Nook | 12.8 x 12.01 | ||
| Main Level | Kitchen | 15 x 14.5 | ||
| Main Level | Dining Room | 13.4 x 12.2 | ||
| Main Level | Great Room | 20.2 x 16 |
https://www.realtor.ca/real-estate/26578792/2842-brookridge-court-sarnia
Interested?
Contact us for more information
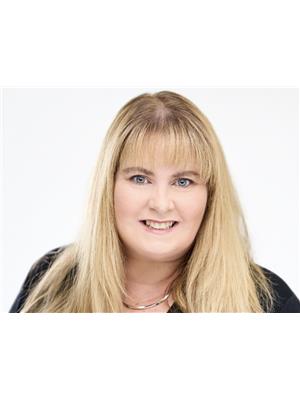
Jenn Johnson, Crs, Abr, Ahwd
Sales Person
(519) 542-6663
realtywithjenn.ca/

1319 Exmouth St
Sarnia, Ontario N7S 3Y1
(519) 542-9999
(877) 542-9992
(519) 542-6663
www.remax-sarnia-on.com

