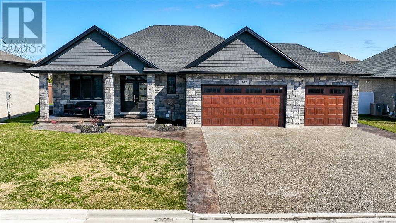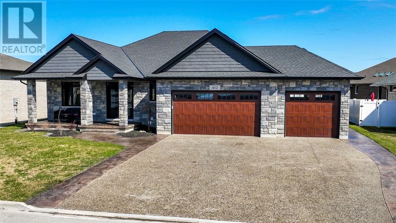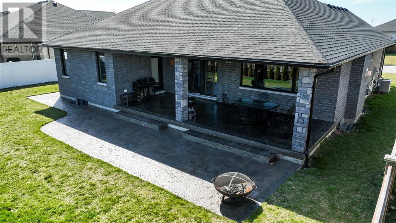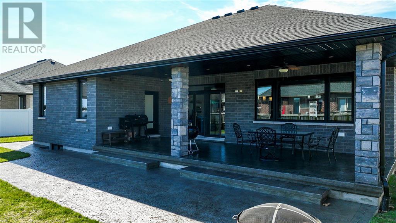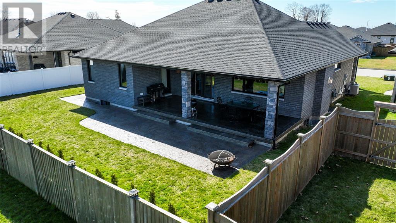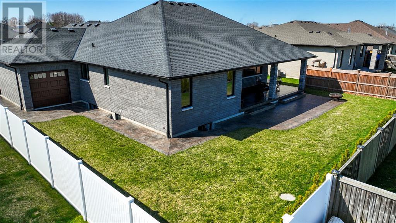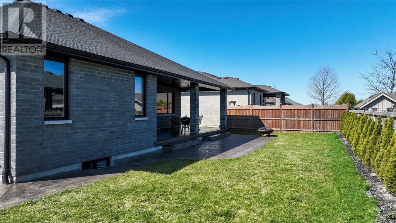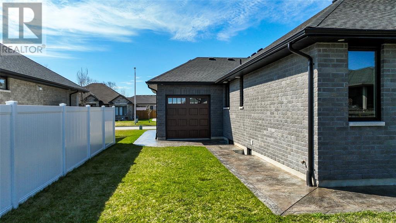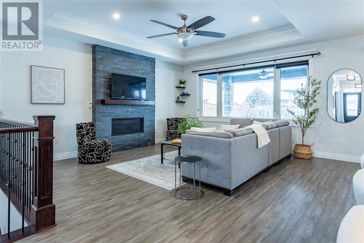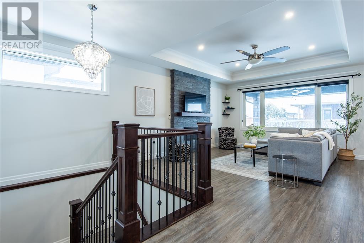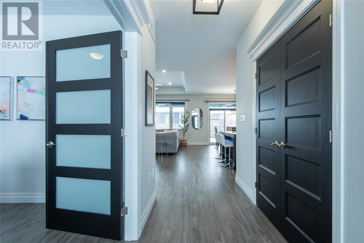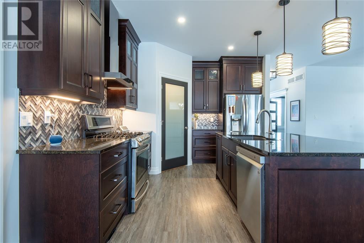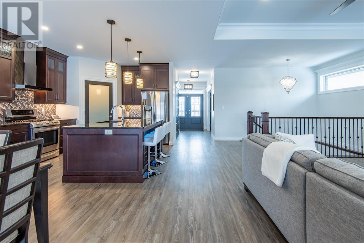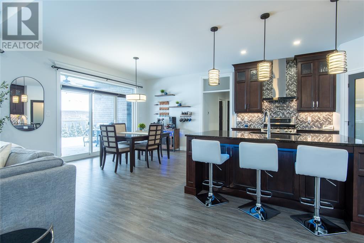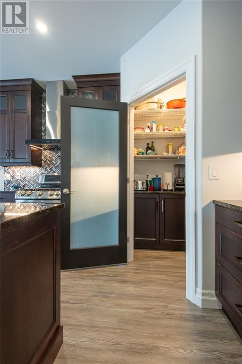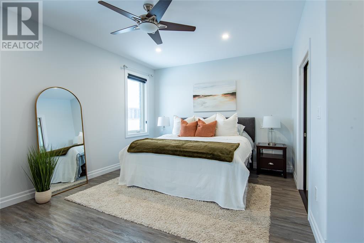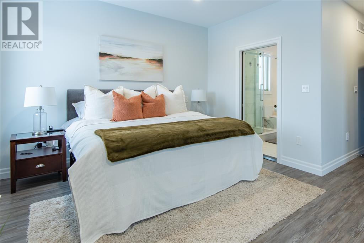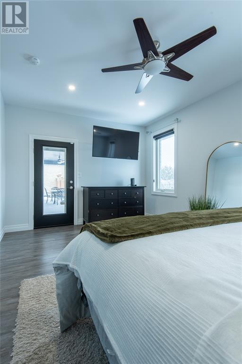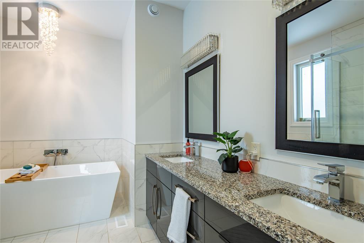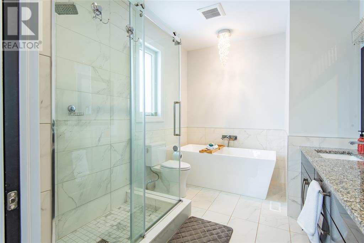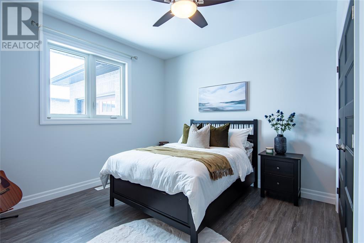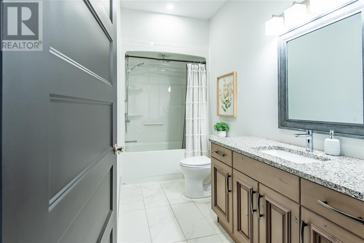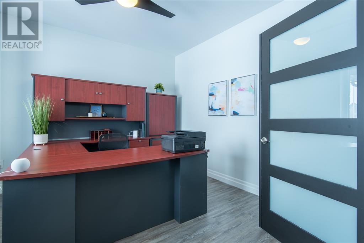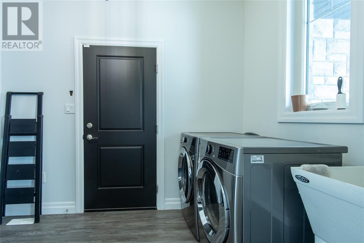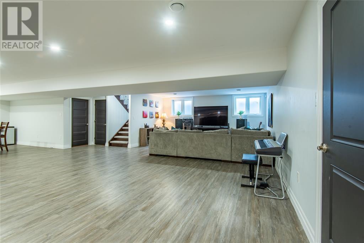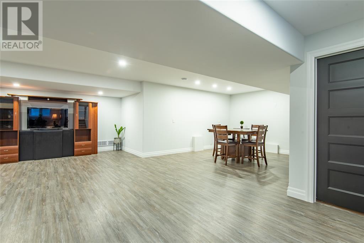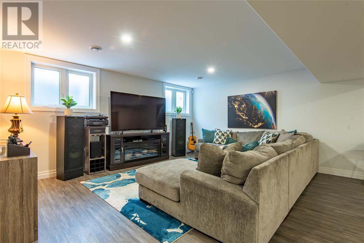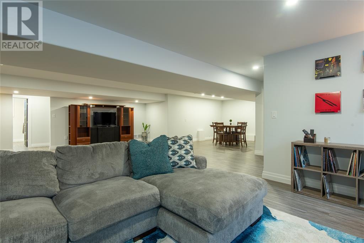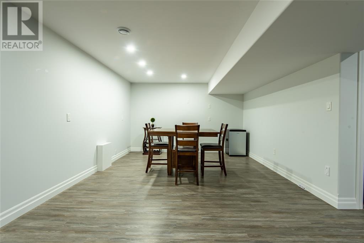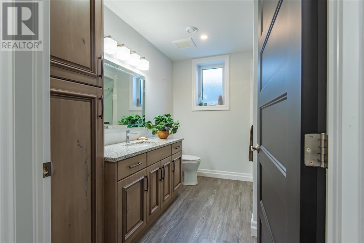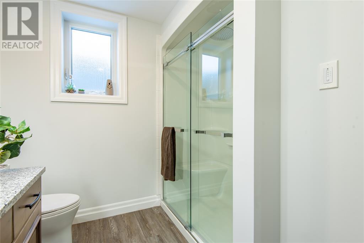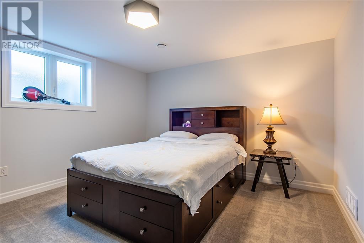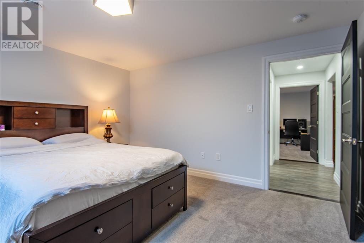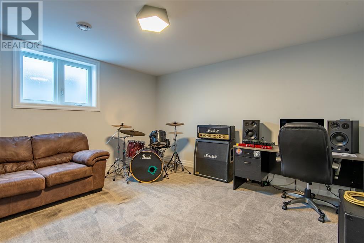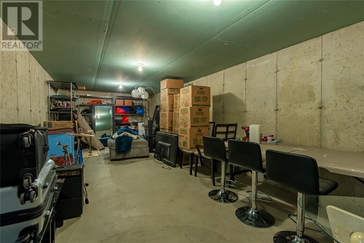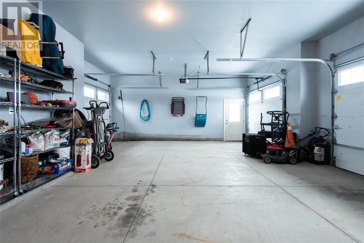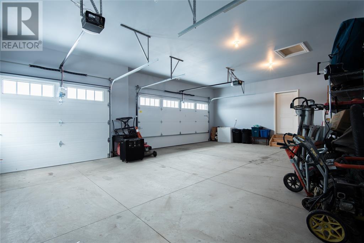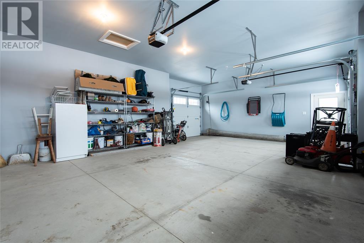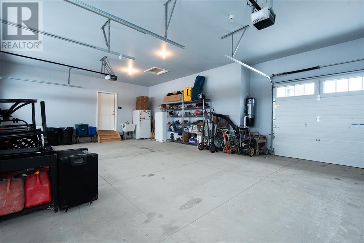412 Rodriguez Drive Sarnia, Ontario N7W 0B1
$899,900
Welcome to this beautiful and spacious bungalow in the desirable neighbourhood of Heritage Park. This home, loaded with extras, spans 3500 sq. ft. of meticulously finished living space - an entertainer's dream! Immerse yourself in the luxury of custom concrete craftsmanship, showcased by a 38 ft. wide exposed aggregate driveway, and an impressive 560 sq. ft. of covered porch and patio areas in stamped concrete, ensuring ample space for your gatherings. An additional 420 sq. ft. stamped concrete patio in the rear promises endless outdoor enjoyment. The triple car insulated garage, featuring a back tandem door, offers abundant storage and easy backyard access. Designed to accommodate diverse family needs, the main level boasts 2 bedrooms plus a den, while the lower level captivates with a generous rec room, two more bedrooms, a 3 pc. bath, a 29 ft. cold storage room, and a roughed in kitchen space, ideal for multigenerational living. (id:47632)
Open House
This property has open houses!
1:00 pm
Ends at:3:00 pm
Property Details
| MLS® Number | 24007335 |
| Property Type | Single Family |
| Features | Cul-de-sac, Double Width Or More Driveway, Concrete Driveway, Front Driveway |
Building
| Bathroom Total | 3 |
| Bedrooms Above Ground | 2 |
| Bedrooms Below Ground | 2 |
| Bedrooms Total | 4 |
| Appliances | Central Vacuum, Dishwasher, Dryer, Garburator, Microwave, Refrigerator, Stove |
| Architectural Style | Bungalow |
| Constructed Date | 2020 |
| Construction Style Attachment | Detached |
| Cooling Type | Central Air Conditioning |
| Exterior Finish | Brick, Stone |
| Fireplace Fuel | Gas |
| Fireplace Present | Yes |
| Fireplace Type | Insert |
| Flooring Type | Carpeted, Ceramic/porcelain, Cushion/lino/vinyl |
| Foundation Type | Concrete |
| Heating Fuel | Natural Gas |
| Heating Type | Forced Air, Furnace |
| Stories Total | 1 |
| Size Interior | 1850 |
| Total Finished Area | 1850 Sqft |
| Type | House |
Parking
| Attached Garage | |
| Garage | |
| Inside Entry |
Land
| Acreage | No |
| Landscape Features | Landscaped |
| Size Irregular | 75.46x104.99 |
| Size Total Text | 75.46x104.99 |
| Zoning Description | Res |
Rooms
| Level | Type | Length | Width | Dimensions |
|---|---|---|---|---|
| Lower Level | Cold Room | 28.7 x 11.2 | ||
| Lower Level | Utility Room | 12.10 x 10.5 | ||
| Lower Level | 3pc Bathroom | 9.10 x 5.7 | ||
| Lower Level | Bedroom | 12.9 x 13.11 | ||
| Lower Level | Bedroom | 13.11 x 12.7 | ||
| Lower Level | Recreation Room | 22.3 x 32.6 | ||
| Main Level | Laundry Room | 9.10 x 6.10 | ||
| Main Level | 4pc Bathroom | 8.4 x 4.11 | ||
| Main Level | 4pc Ensuite Bath | 11.1 x 8.6 | ||
| Main Level | Bedroom | 11.1 x 11 | ||
| Main Level | Primary Bedroom | 12 x 16.11 | ||
| Main Level | Den | 12.2 x 12 | ||
| Main Level | Dining Room | 11.1 x 11.4 | ||
| Main Level | Kitchen | 11.5 x 12.8 | ||
| Main Level | Great Room | 17.4 x 14 |
https://www.realtor.ca/real-estate/26724504/412-rodriguez-drive-sarnia
Interested?
Contact us for more information

Laura Cicchini
Sales Person
www.reidteamremax.com/

1319 Exmouth St
Sarnia, Ontario N7S 3Y1
(519) 542-9999
(877) 542-9992
(519) 542-6663
www.remax-sarnia-on.com

Bill Reid
Sales Person
www.reidteamremax.com/

1319 Exmouth St
Sarnia, Ontario N7S 3Y1
(519) 542-9999
(877) 542-9992
(519) 542-6663
www.remax-sarnia-on.com

